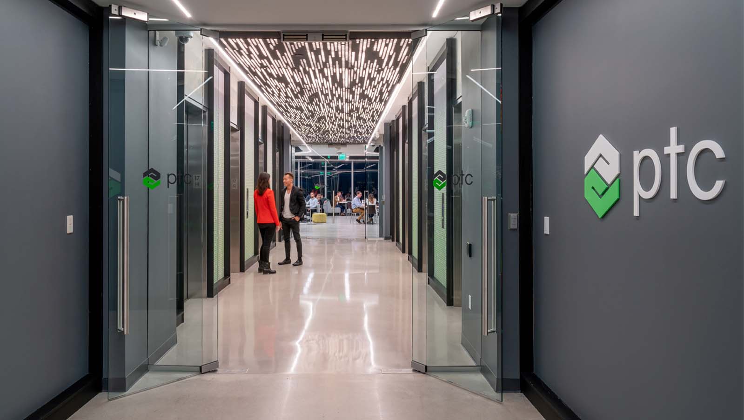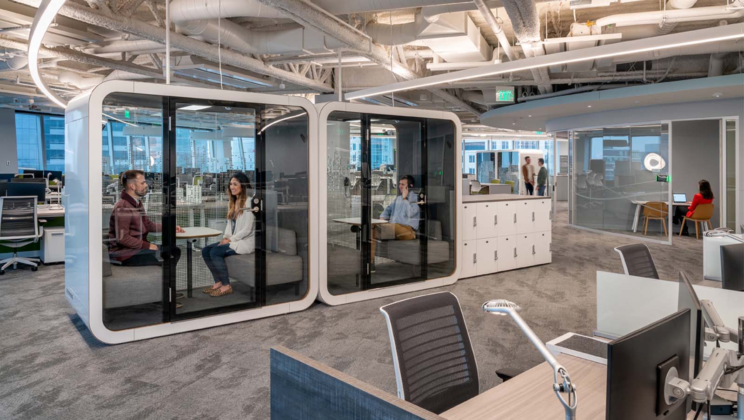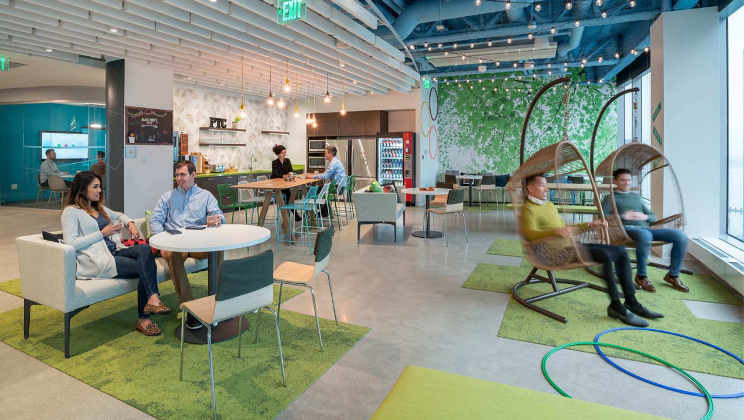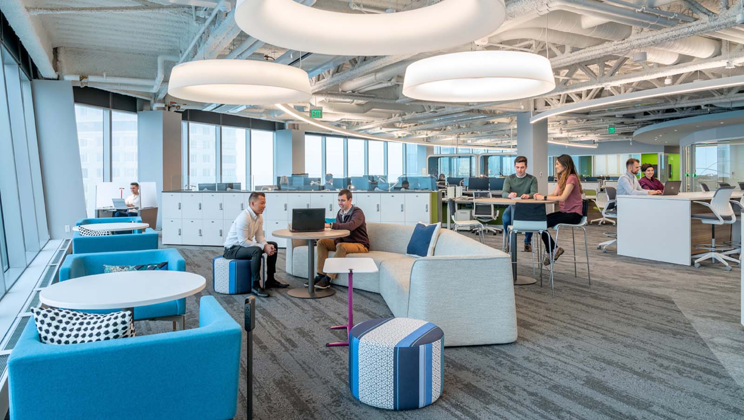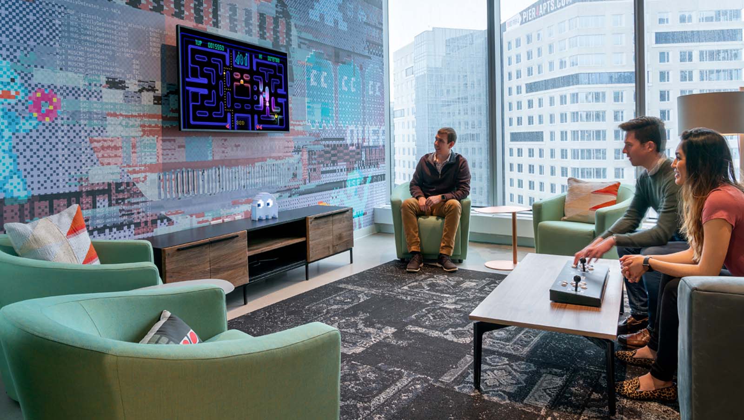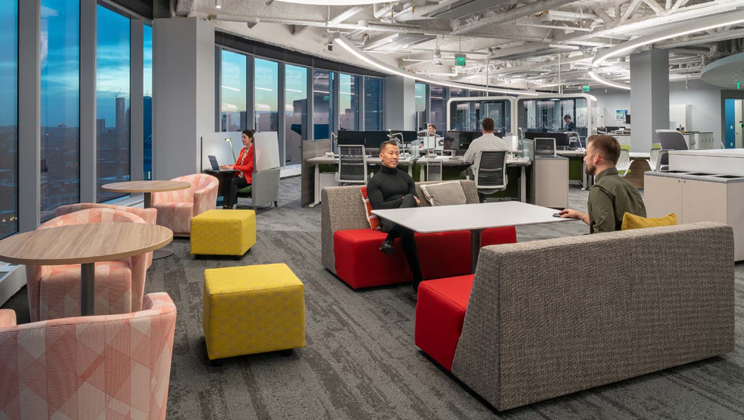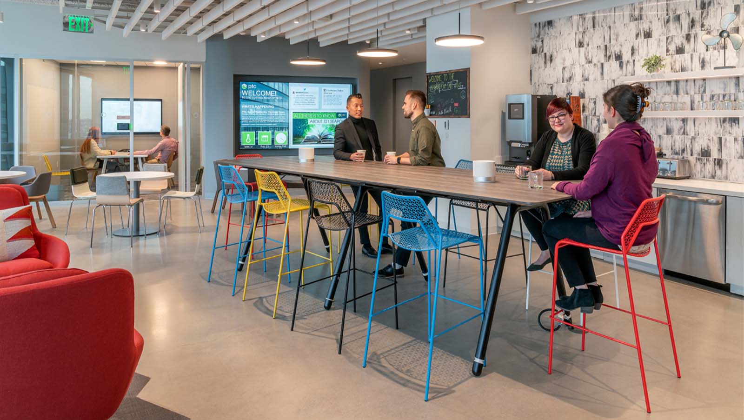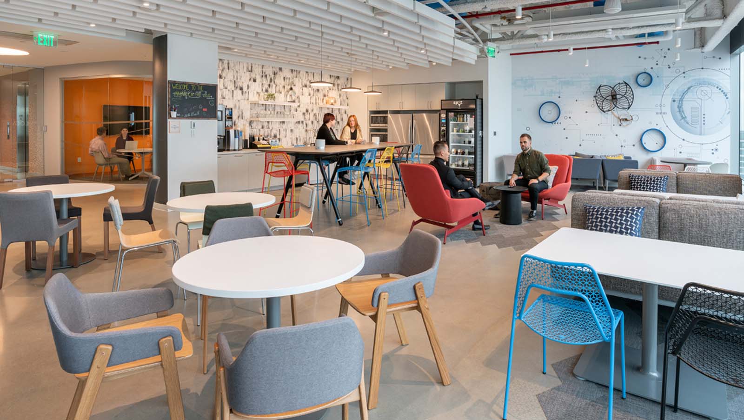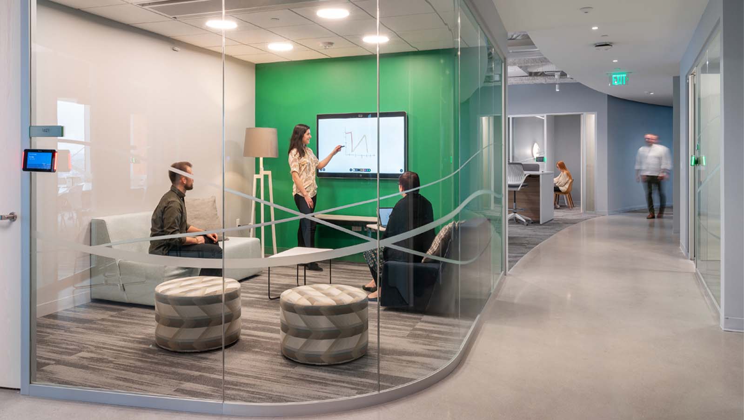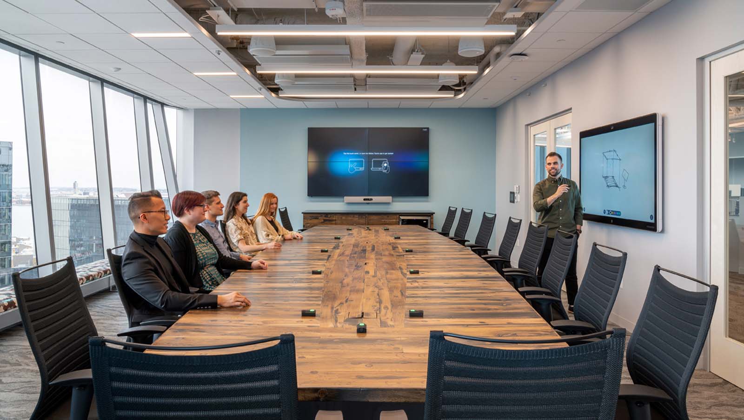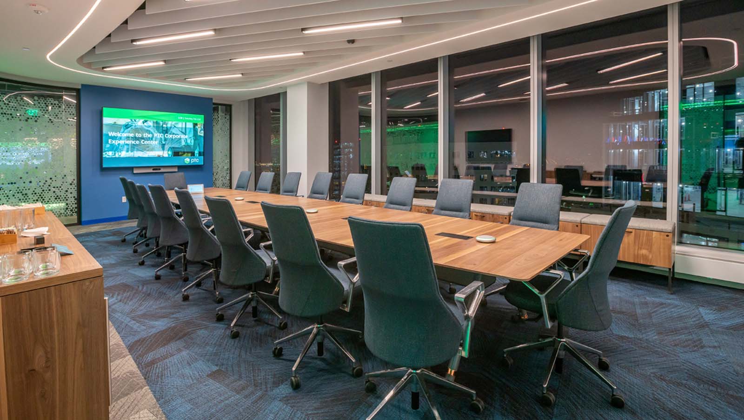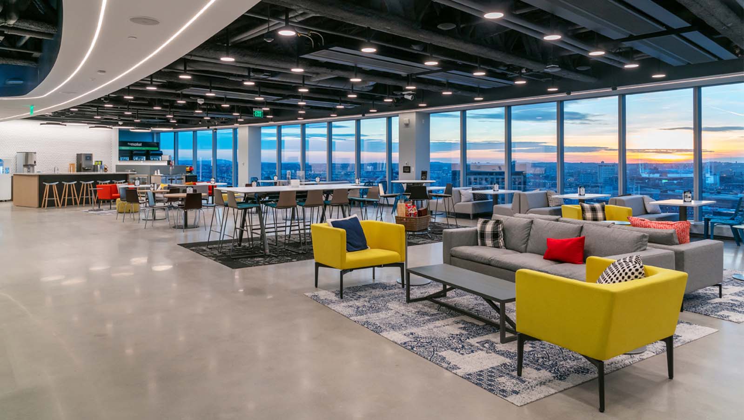In 2017, PTC began the journey of developing an office that matched their identity as an industry-leader driving digital transformation and innovation. They decided to take their office of twenty years out of the suburbs of Needham, MA and into the ever-booming Seaport District of Boston, MA.
Designed by Margulies Perruzzi Architects, the 250,000 SF global headquarter occupies nine floors in the newly constructed LEED Platinum office building at 121 Seaport Blvd. MPA selected Acentech to provide acoustics consulting services for this transformative project.
PTC was looking for a change not only in location but in workplace design as well. They focused on an activity-based, open office plan that would encourage collaboration and innovation, which, manifested in a lack of private offices and assigned seats. The unique, elliptical-shaped glass tower that holds the office propelled the design of PTC’s new headquarters. Conference, meeting, and huddle rooms are located near the core of the building. Open seating and desk stations are located near the floor to ceiling windows to maximize the views of Boston.
Given the variety of workstations, the placement of closed-door meeting rooms, and the open office plan, Acentech collaborated with the design team to meet the sound isolation needs between closed and open spaces. We also made sure to control reverberation in the expansive open layouts, to ensure minimal disturbances between adjacent spaces. Acentech recommended mechanical system noise and vibration control measures to achieve quiet conditions in the many enclosed conference, meeting, and huddle spaces. The new Global Headquarters captivates the transformative and innovative creativity that is so uniquely present at PTC.
