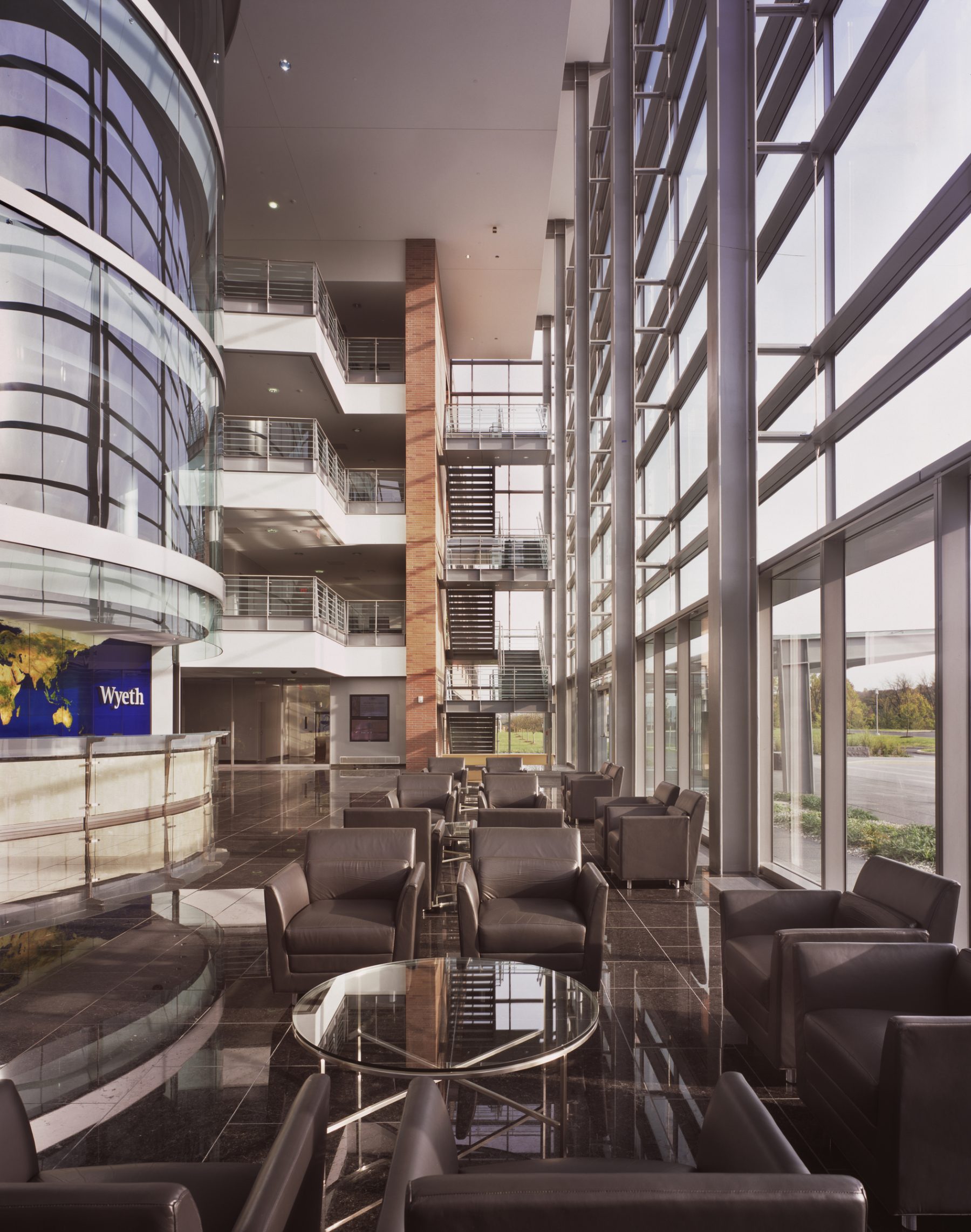This 720,000 SF administrative complex serves as Wyeth’s global headquarters.
The 300-acre Wyeth site is a complex of several buildings connected through a multi-level central core. The phase II project represents the addition of the central core and three wing buildings as well as exterior parking facilities.
Acentech provided audiovisual consulting for the facility which includes approximately 80 conference rooms with video presentation and audio conferencing capabilities, 11 conference rooms with videoconferencing, and the main boardroom conference area. Acentech also designed the sound and video presentations systems for the cafeteria which includes three large projection screens and sound reinforcement system. Several wall mounted flat panel displays located at entry points around the building provide up-to-date information on Wyeth activities and special messages. The Acentech consultants also provided mechanical system noise and vibration control and architectural acoustics services to the design team.
