The Wheeler School — Gilder Center for the Arts
Project Name
Wheeler School Gilder Center for the Arts
Size
18,000 SF
Location
Providence, RI
Owner
Wheeler School
Architect
Annum Architects
Project Name
Wheeler School Gilder Center for the Arts
Size
18,000 SF
Location
Providence, RI
Owner
Wheeler School
Architect
Annum Architects
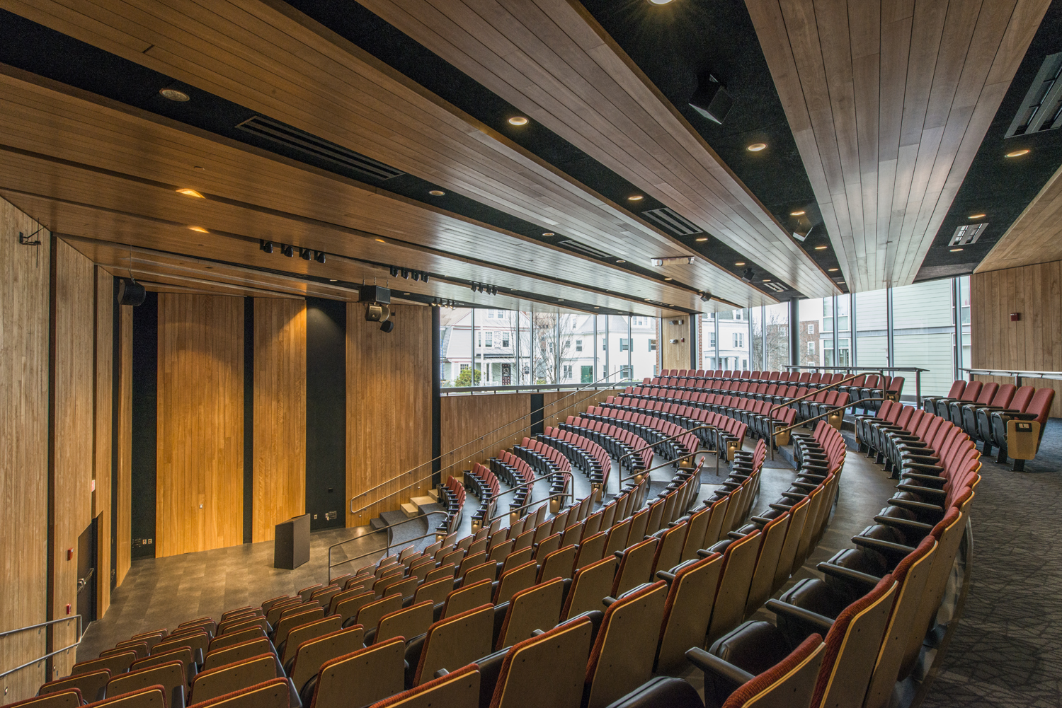
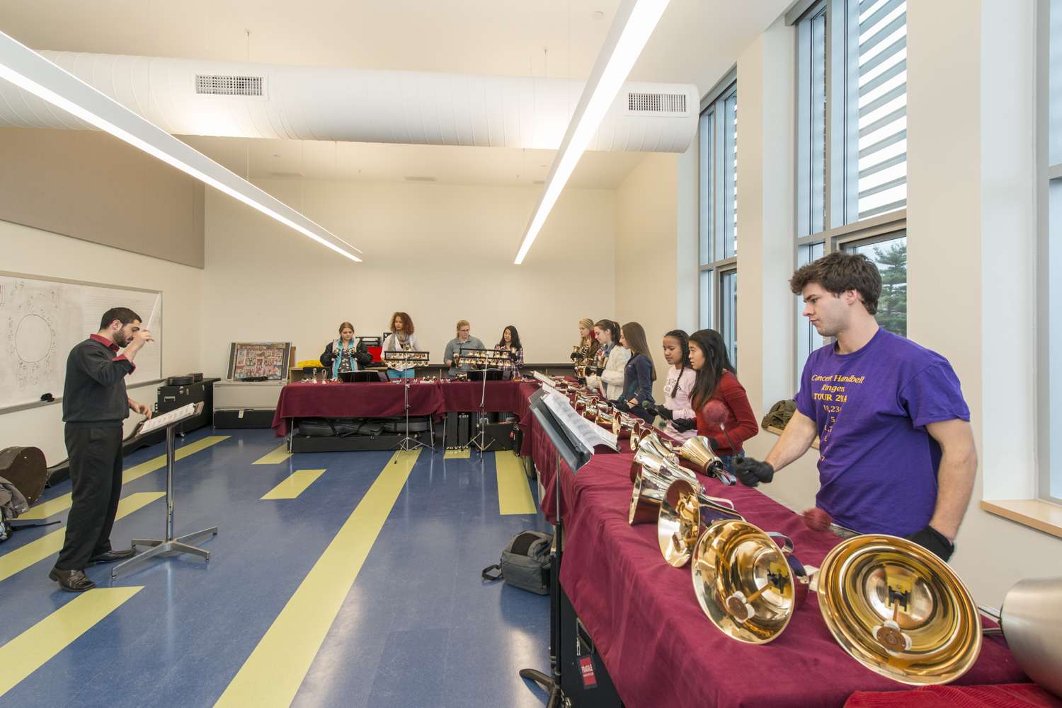
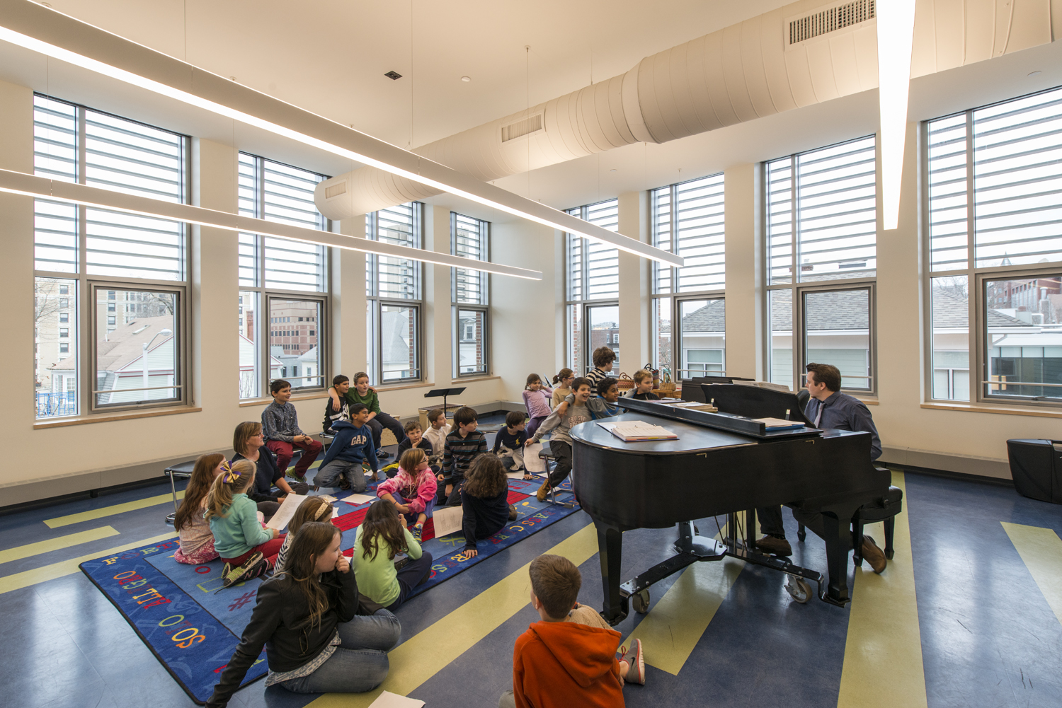
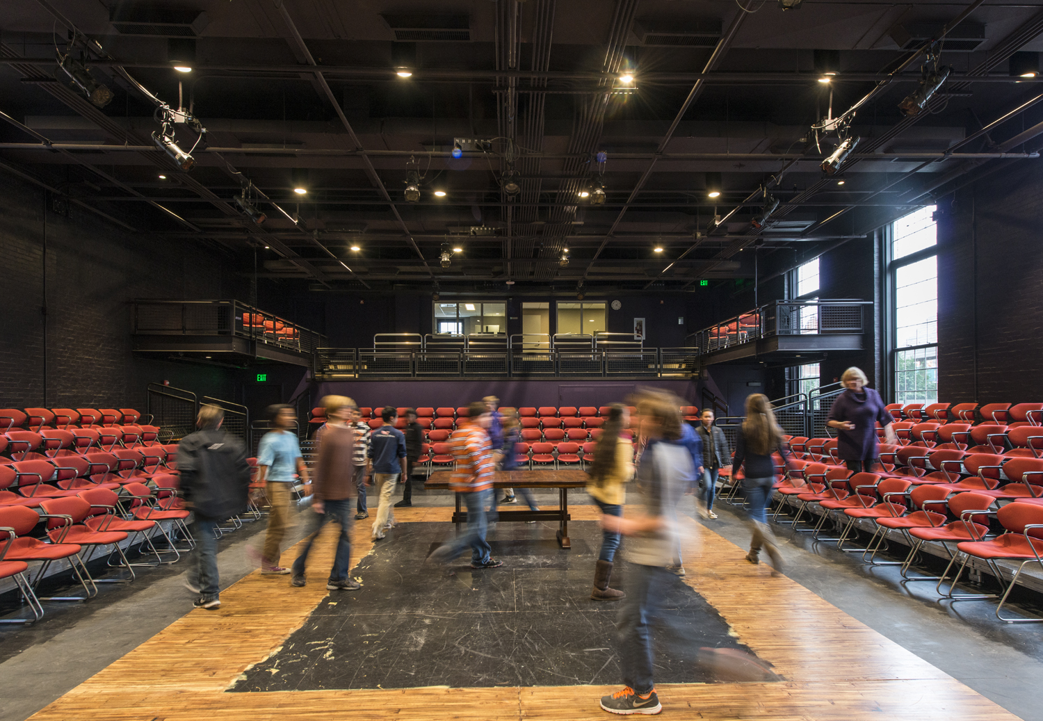
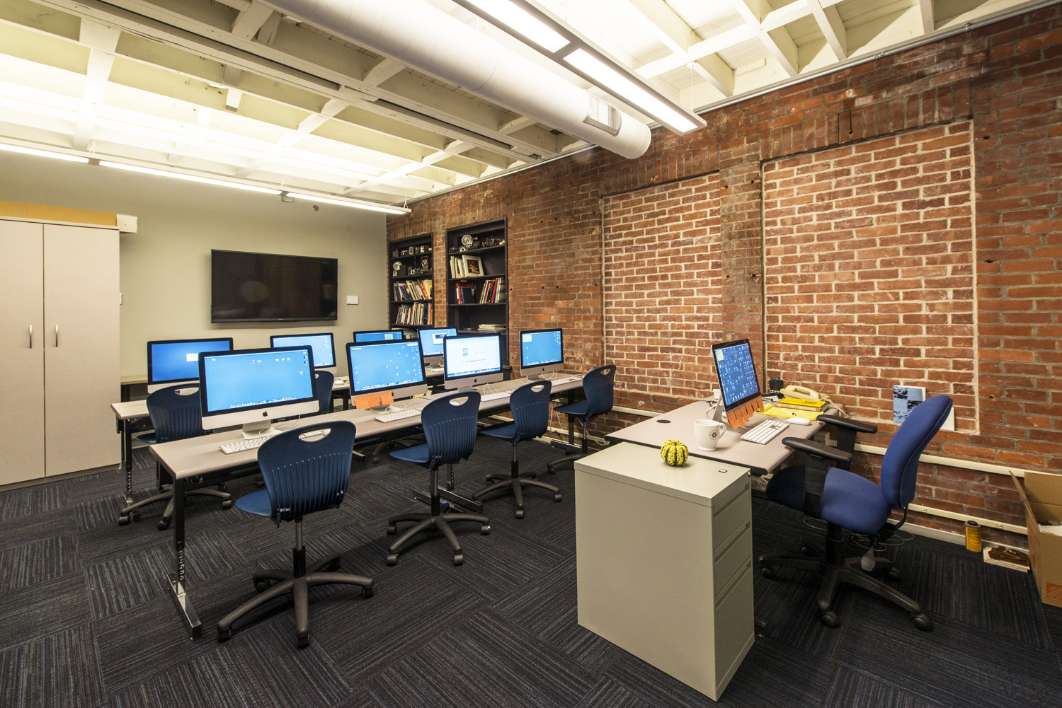
The Wheeler School, an elite coeducational independent school, believes that “an exceptional student body deserves a facility to match.”
In spirits of keeping this frame of mind alive, the school enlisted Annum Architects to renovate the school’s existing performance space to meet modern demands. Acentech teamed with Annum to not only design the theater’s acoustical environment, but to design a sophisticated audiovisual system to match.
The new Gilder Center for the Arts features a stepped seating auditorium, five new performing arts classrooms, studios, and storage spaces. The project also included the addition of balcony seating in the Black Box Theater, housed within one of the school’s historic buildings.
Acentech designed the presentation systems for the auditorium and black box theater, including large video project system and sound reinforcement and audio playback. Additionally, wall mounted video display panels were specified for the music classrooms.
In order to properly isolate the auditorium from adjacent practice rooms, located both directly above and below, Acentech’s acoustics consultants recommended a floated concrete floor on the upper level, and a resiliently suspended ceiling for the basement spaces. For the black box theater, Acentech’s recommendations focused on controlling the noise and vibration from the HVAC system.
The steeply raked auditorium is now mostly used for speech: lectures, assemblies, and speeches.