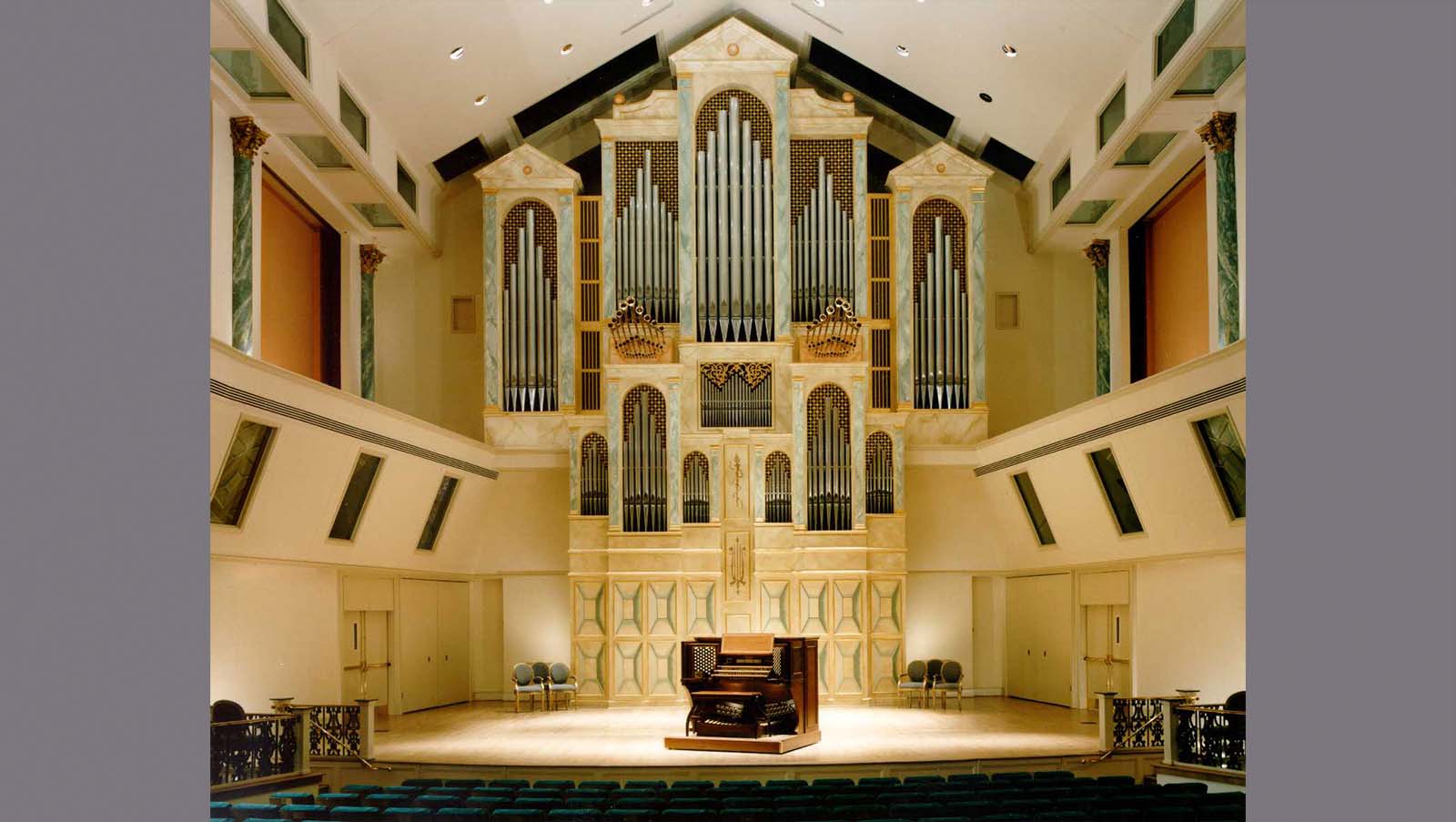Clayton State University — Spivey Hall
Project Name
Spivey Hall
Size
32,865 SF
Location
Morrow, GA
Owner
Clayton State University
Architect
Garner Spencer Smith Tench & Jarbeau
Project Name
Spivey Hall
Size
32,865 SF
Location
Morrow, GA
Owner
Clayton State University
Architect
Garner Spencer Smith Tench & Jarbeau

Spivey Hall was the dream of the late Emilie Spivey, organist and philanthropist. In her honor, acoustical excellence—especially for the organ—was the keystone to completing this project successfully.
The rectangular venue is approximately 100 feet long by 56 feet wide, and at its highest point, 50 feet tall. The cross-section is distinguished by inward-tilting shelves, right-angled cornices, and a convex curve ceiling — all carefully designed to supply the audience with early lateral reflections to promote clarity as well as a sense of being “surrounded by sound.”
The background noise due to the HVAC system measures at a very low NC-15. With minimal sound disturbances, listeners can truly appreciate the subtleties of musical performances showcased at Spivey Hall.
Virtually all of the hall’s primary finishes are acoustically reflective, in order to preserve sound and prolong reverberation. Among the fixed furnishings, only the audience absorbs sound. To accommodate music requiring less reverberation than the organ, heavy velour curtains can be deployed from recessed pockets along the upper rear and side walls.