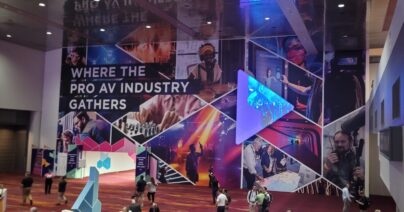 Articles
Articles
InfoComm 2024: What We’re Still Talking About Nearly One Year Later
by Jon Neuman, Liz Lamour Croteau CTS-D, Joe Barra, and Whit Love CTS InfoComm is the largest professional audiovisual trade show in North America, and a…
Cities are bustling, active, and noisy places during the day and the allure for developers is to extend that vibrancy and activity into the night. Mixed-use developments help to accomplish this by combining retail, residential, and commercial uses in one building, complex or city district. Unfortunately this dense, urban design poses several significant acoustical issues. How can a developer provide the excitement of street-level shops and restaurants and not impact the late night office workers and high-end residences above them? How can architects design urban destinations that don’t disturb the neighbors upstairs?
To make exciting urban mixed-use projects function successfully, Acentech works with developers and designers to ensure that sound and impact isolation are addressed early in the design process and are implemented properly during construction. Due to competing factors such as architectural space constraints, developer-driven construction budgets, and a wide range of tenant expectations, mixed-use projects are both challenging and rewarding. For Acentech, it is a privilege to help cities revitalize their urban fabric.
Every mixed-use project is unique and requires a thorough understanding of goals, constraints, and context. At the start of each project, our consultants engage the design team and stakeholders in a dialog to learn the key variables at play and to help establish the criteria for our work. Through consistent communication and collaboration, Acentech consultants develop project documents that may incorporate these essential elements: