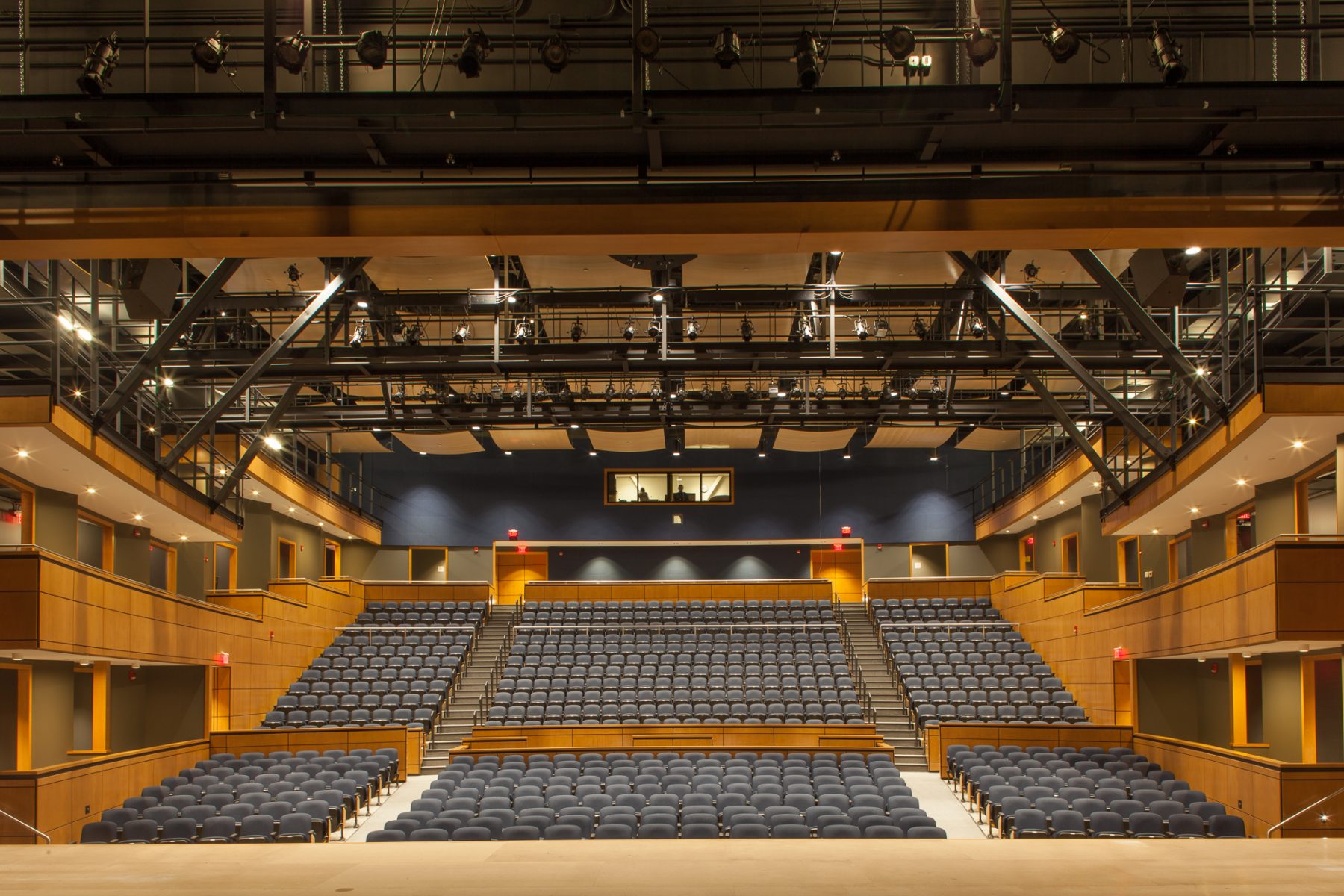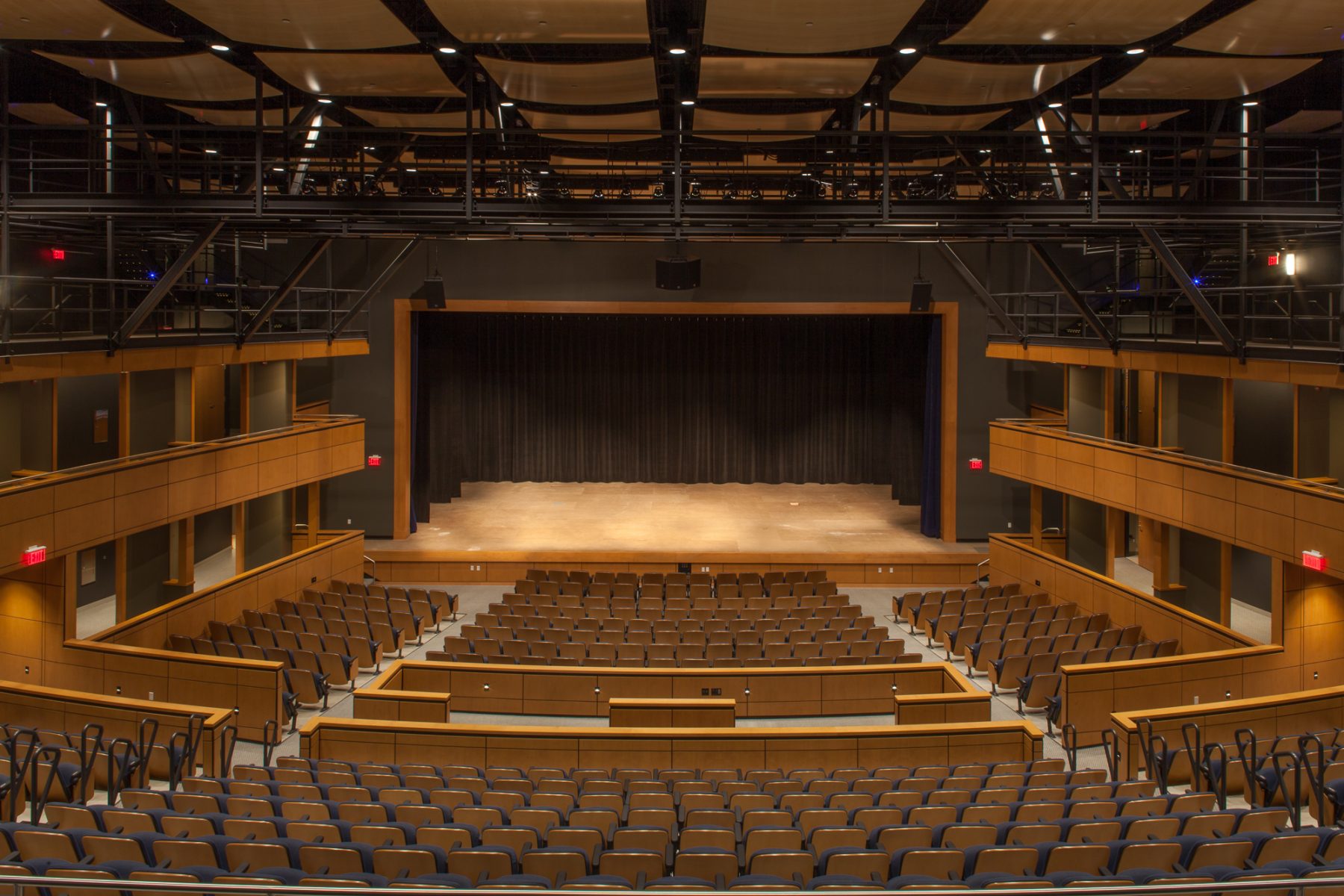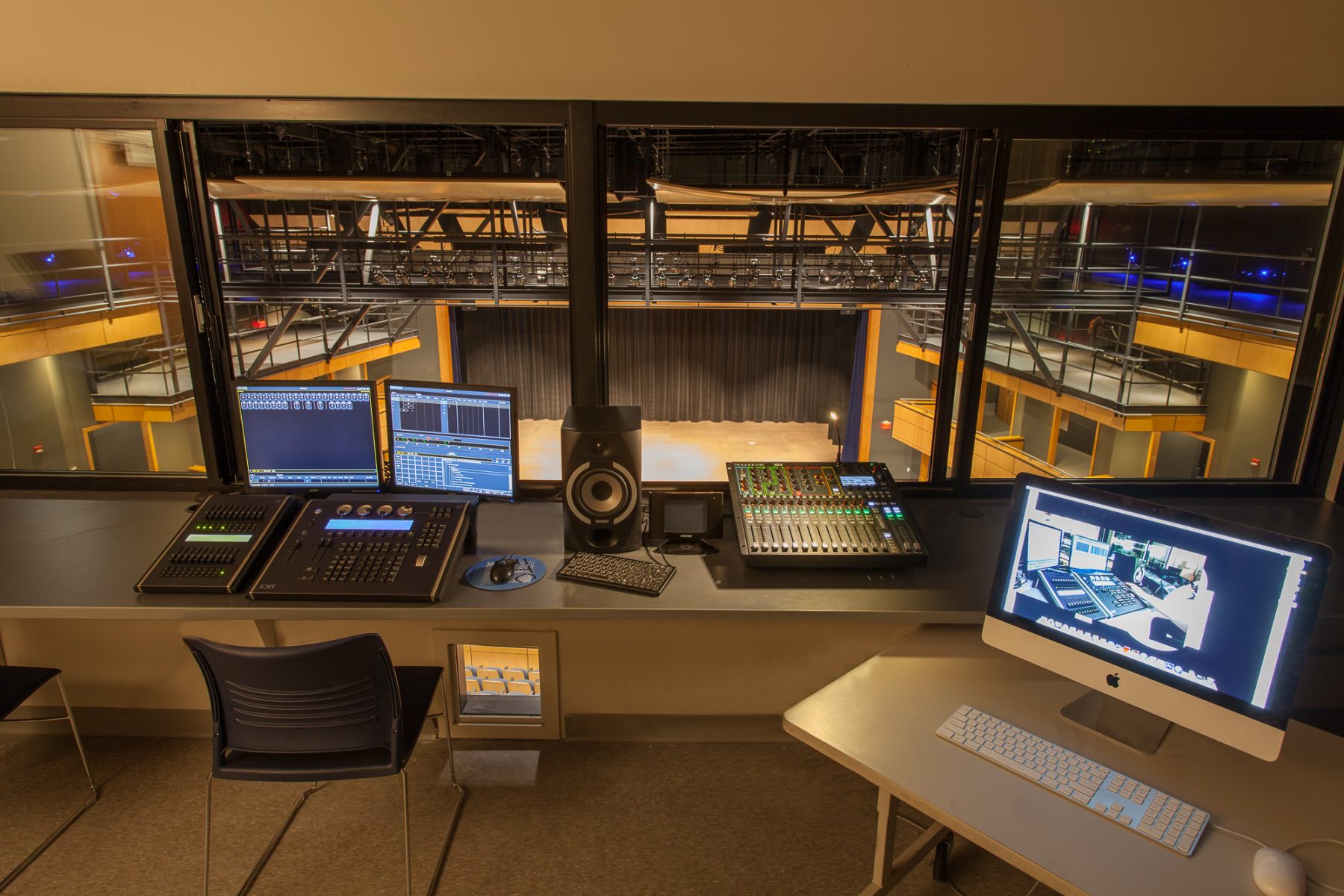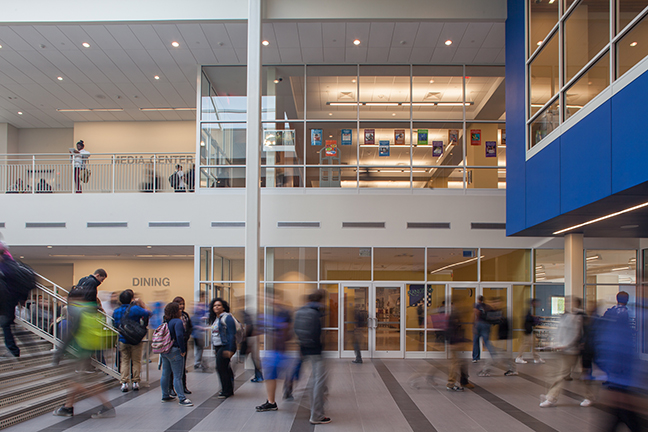Thomas Aites
Senior Consultant
Methuen High School
364,000 SF
Methuen, MA
Finegold Alexander Architects
Citation Award – American School & University Citation Award, Education Facilities Design – Boston Society of Architects
Methuen High School
364,000 SF
Methuen, MA
Finegold Alexander Architects
Citation Award – American School & University Citation Award, Education Facilities Design – Boston Society of Architects




Although much has changed in Methuen, MA since 1975, one thing had remained the same: its high school.
After four decades, the city teamed with designers at Finegold Alexander Architects to give this over-crowded facility a much-needed renovation and expansion. Now sporting over 360,000 SF, a state-of-the-art auditorium, and robust network capabilities, Methuen High School can now meet the demands of today’s tech-savvy students.
Acentech provided acoustical, audiovisual and telecommunications consulting services for a wide variety of teaching spaces. Specifically, our scope of services included classrooms, a library/media center, labs, band and choral rooms, gymnasium, cafeteria, and administration offices. The creation of a new studio/performing arts wing included a new 750-seat auditorium with professional-level theater equipment.
Acentech collaborated closely with project team to make sure that the mechanical system noise control and overall acoustical comfort were met. Making this renovated facility as user-friendly as possible hinged on thoughtful telecommunications and audiovisual design. From wireless data ports in all classroom spaces to theater sound system design, Acentech’s recommendations can be seen throughout this new design standard for modern learning.