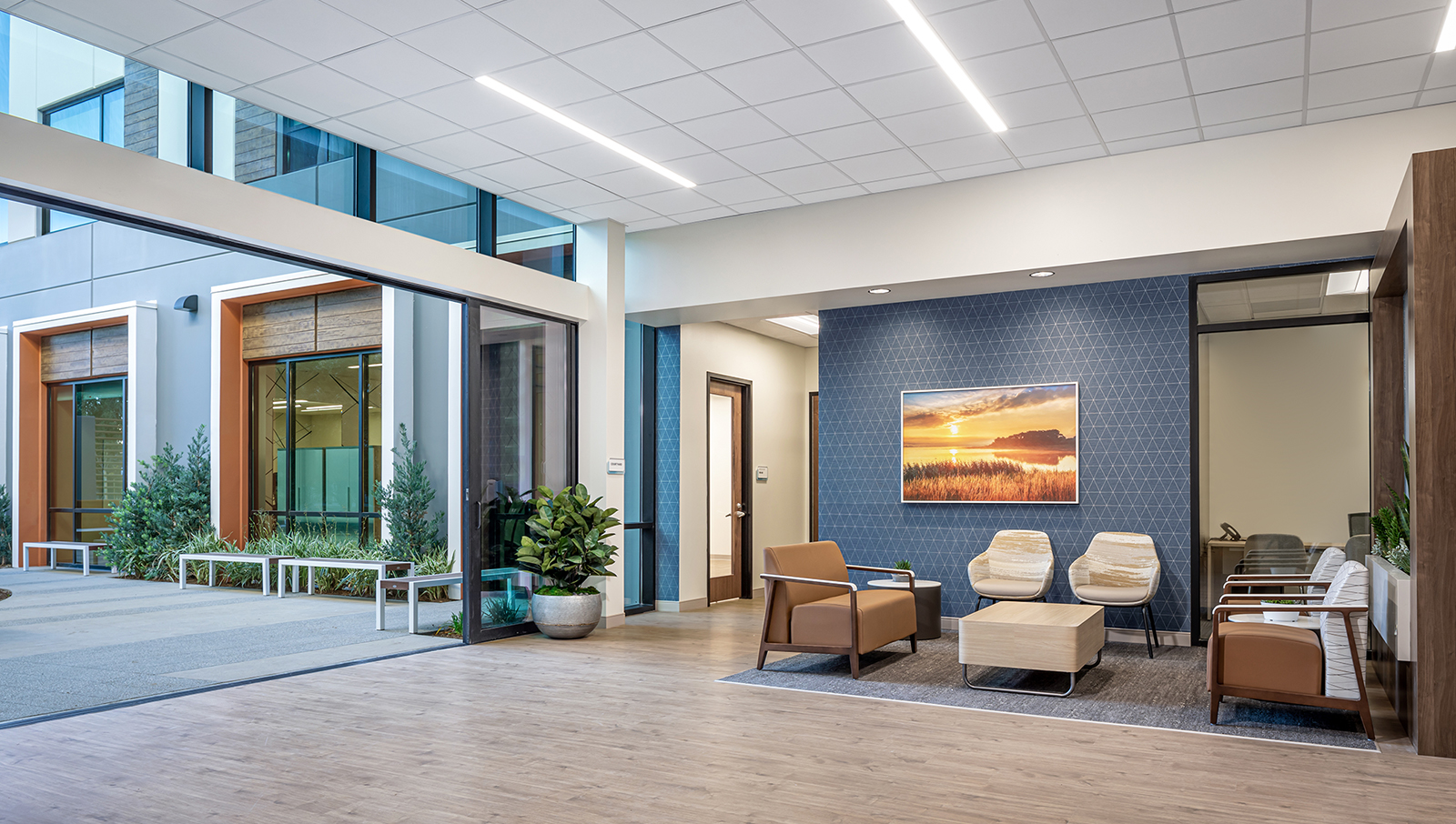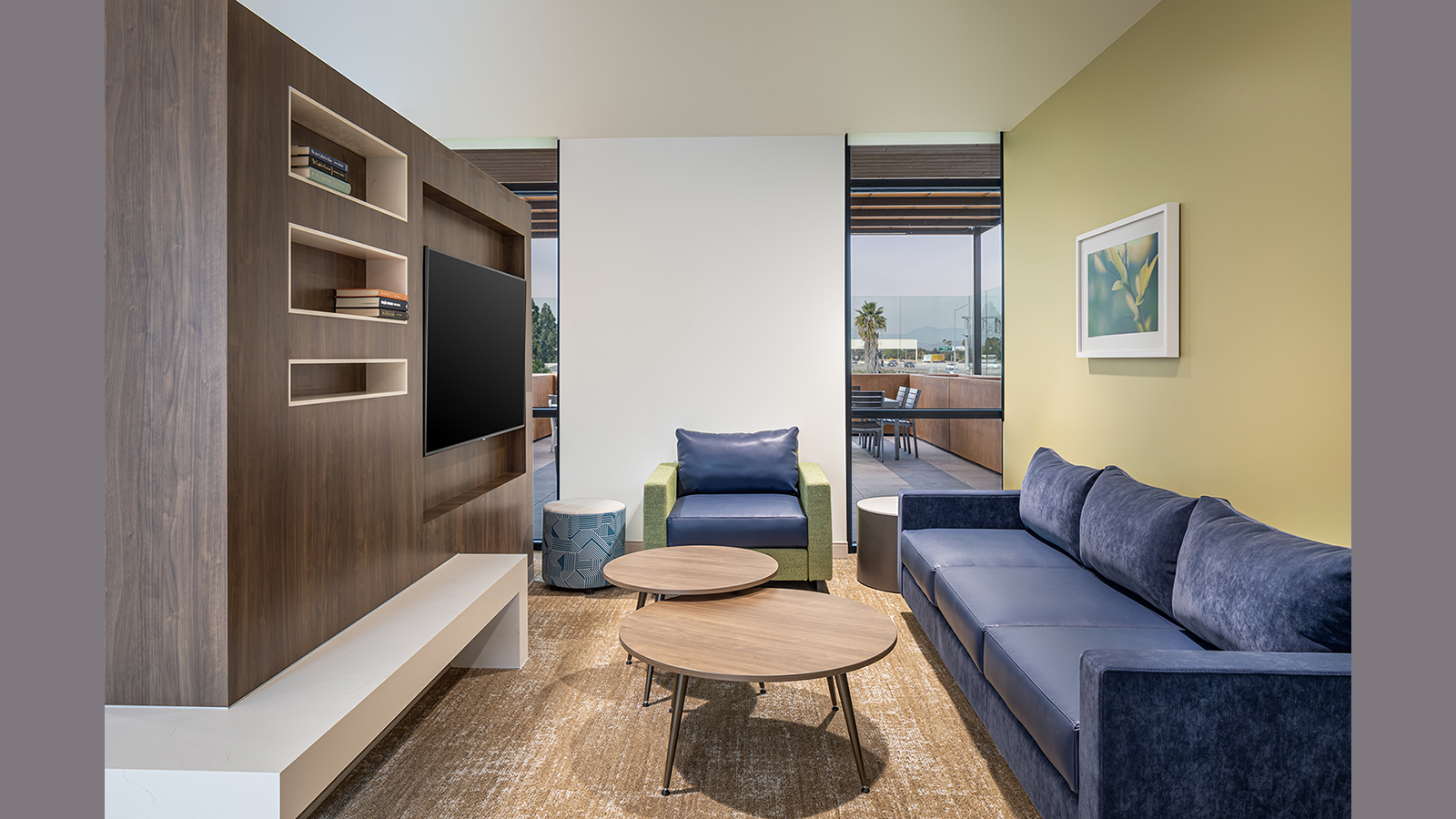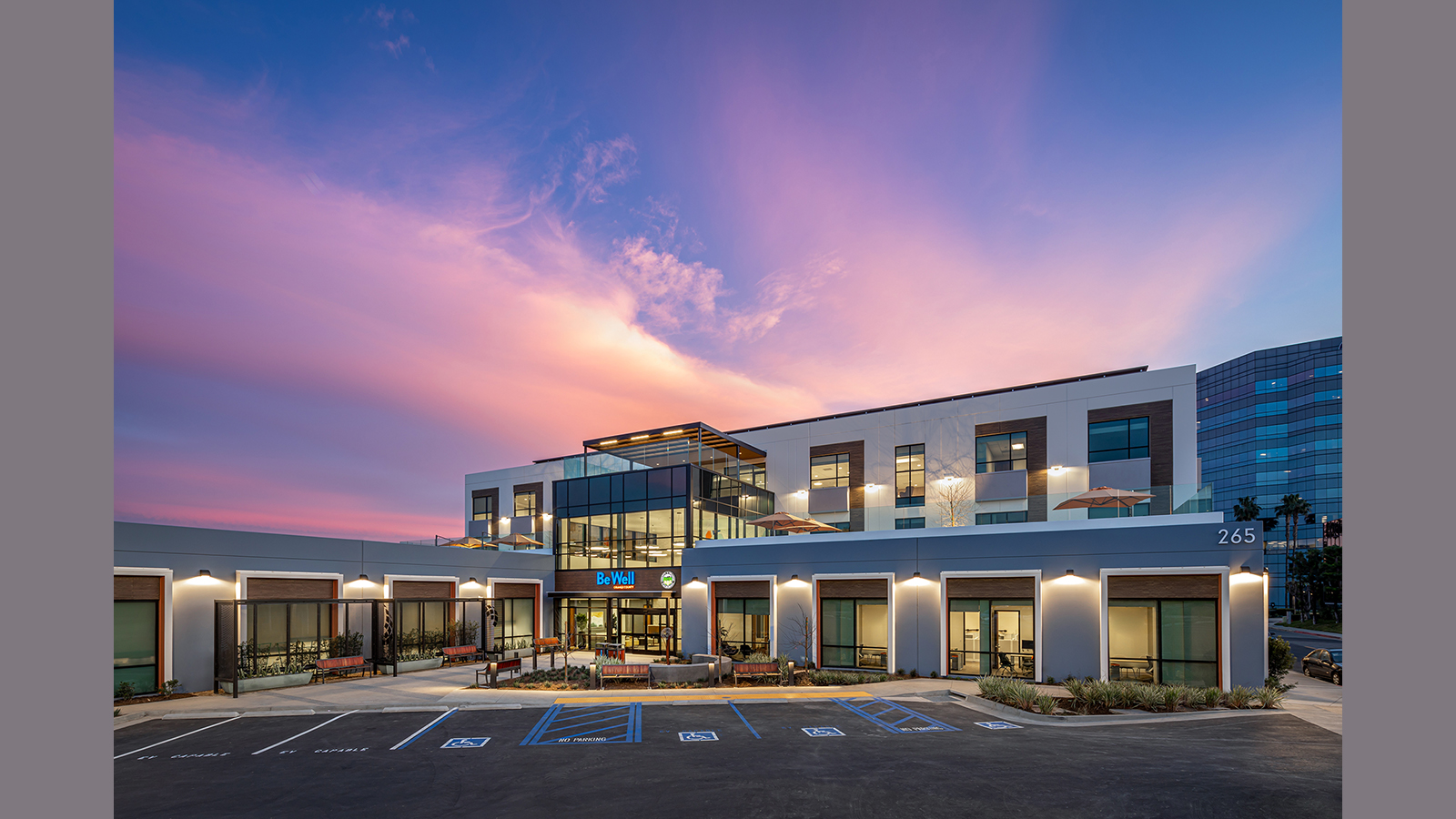The Be Well Orange Campus opened in January 2021 and is the first of three Be Well campuses planned for Orange County, California.
Located in the City of Orange, the three-story, 60,000 square-foot, state-of-the-art campus will provide best-in-class mental health and substance use treatment to all Orange County (OC) residents, regardless of what insurance they have. Be Well incorporates mental health crisis stabilization services and OC’s first sobering/recovery station. Residential treatment programs are available, along with integrated support for both the client and their family. The campus has 93 beds and the capacity to treat about 100 people each day.
Acentech joined Boulder Associates’ team in 2019 to provide acoustical consulting for the new facility, which houses a clinic on the ground floor with triage, exam rooms, classrooms, group rooms, and a fitness room. The upper floors include 67 short-term residential units with shared amenities, such as, common spaces and activity rooms.
Our scope included recommendations for room acoustics, sound isolation, and sound masking systems, tailored to meet both Title 24 (residential) and CALGreen (office/clinic) criteria. As the closest façade of the new building was just 50 feet from a nearby elevated freeway, Acentech performed sound analyses and provided design recommendations for the façade to mitigate exterior-to-interior noise transmission.
The new facility brings many services under one roof, and will provide important substance abuse and behavioral health treatment, support and education to adolescents and adults for decades to come.


