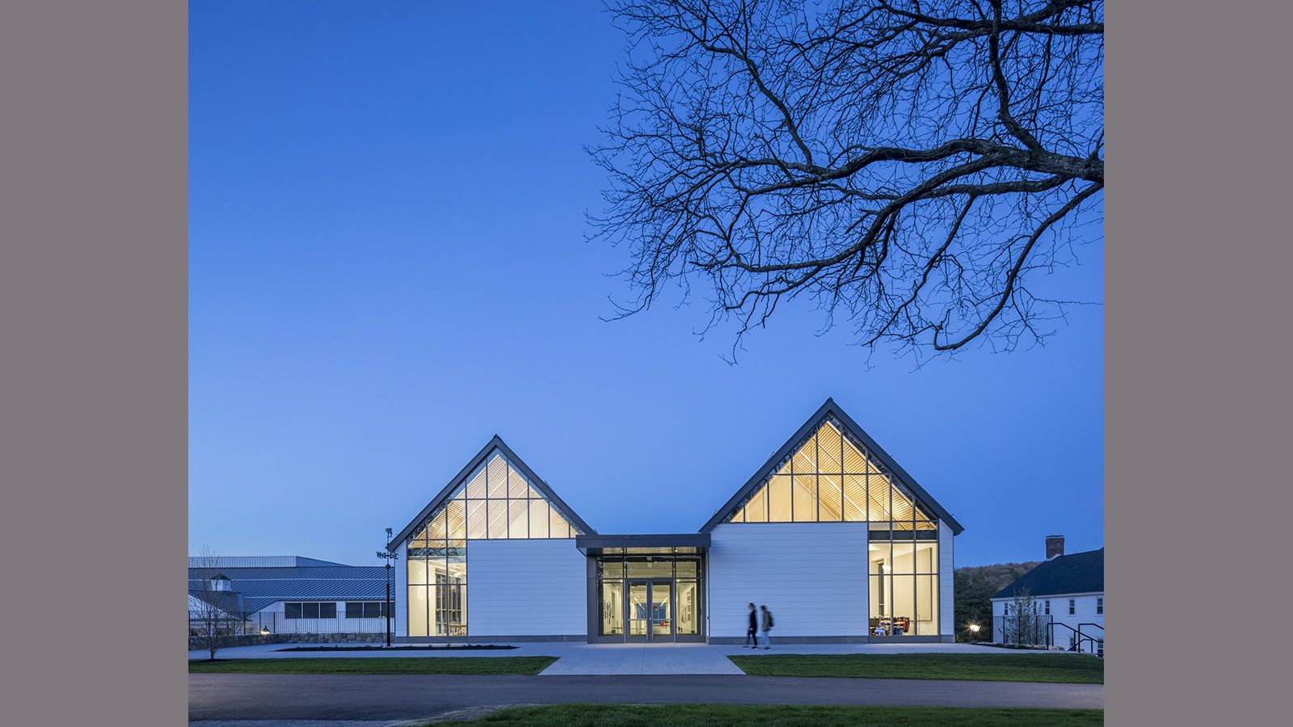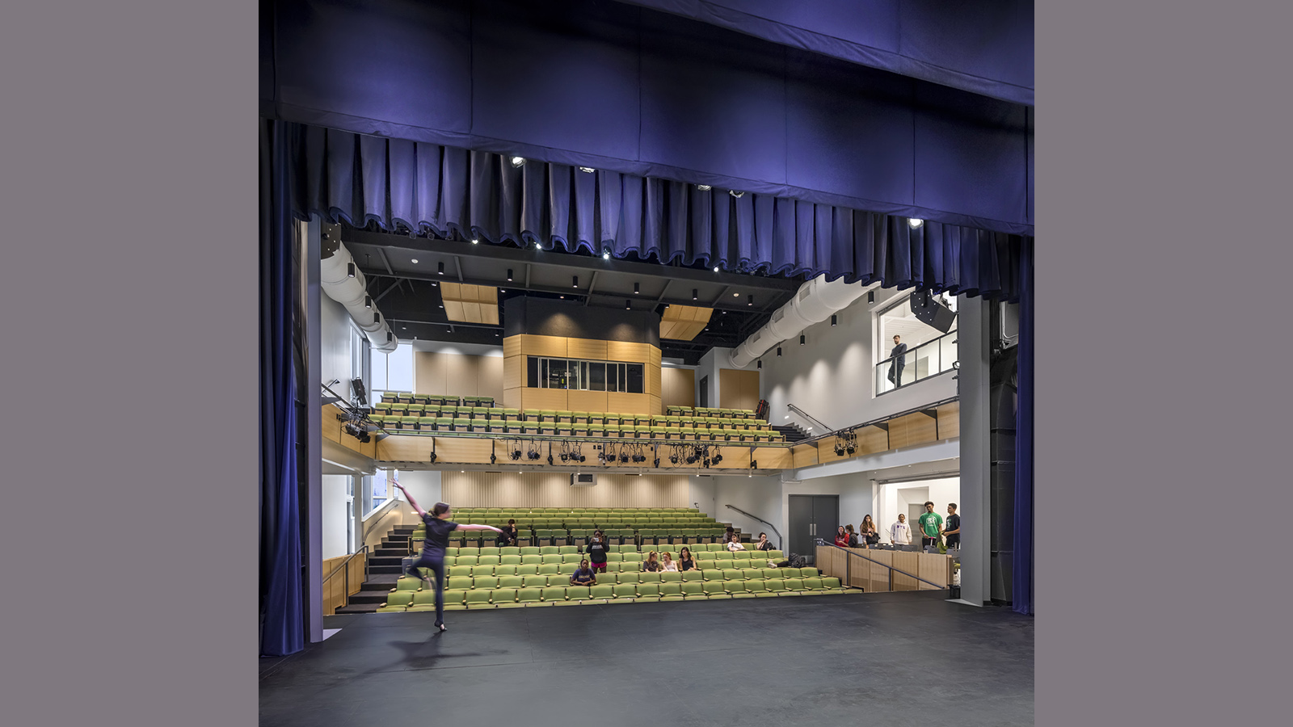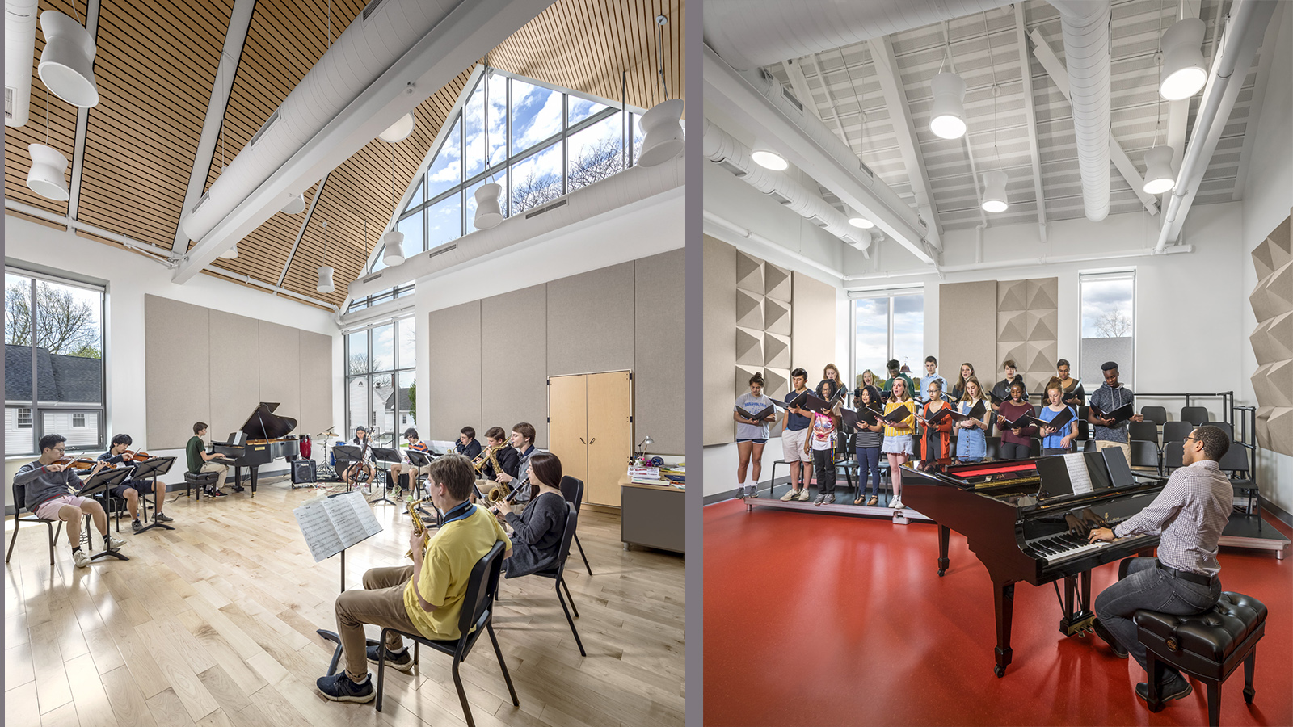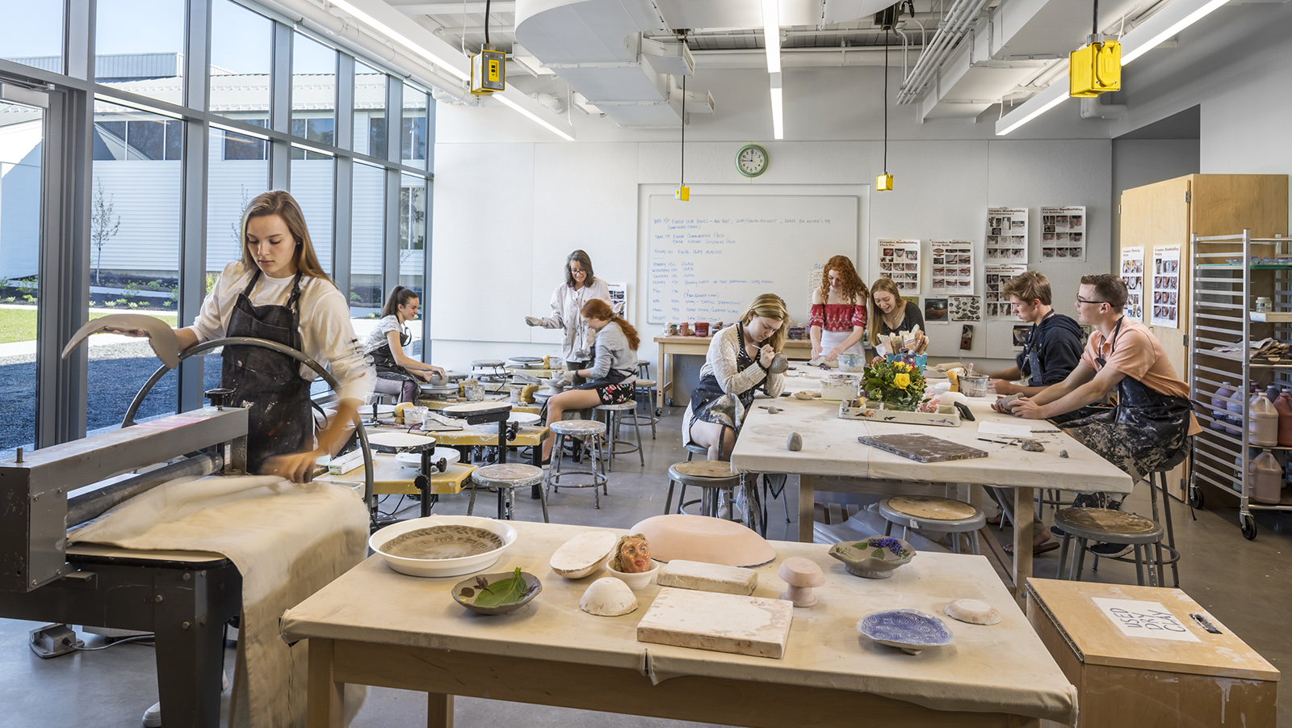Brian Masiello
Studio A | Market Co-Leader
Principal
Brooks School Center for the Arts
48,000 SF
North Andover, MA
Brooks School
Annum Architects
Brooks School Center for the Arts
48,000 SF
North Andover, MA
Brooks School
Annum Architects




The new Center for the Arts at the Brooks School houses all the visual and performing arts programs for this coeducational preparatory campus for boarding and day 9-12th grade students.
The two-story, 48,000 SF building contains two theatres, five music ensemble rehearsal rooms, a digital media lab, art studios, a multipurpose classroom, and various support spaces. Acentech provided acoustics consulting services to the design architect, Annum Architects.
The center invites more students to engage with the arts by making each space highly visible and accessible to the central “Arts Street” corridor, which connects students in the building across artistic disciplines. One way this is accomplished is by having operable sidewalls on both the upper and lower level of the 380-seat proscenium theatre.
Acentech collaborated with the architect and Nextstage Design theater consultants, on room shaping and finishes in the proscenium theatre to provide beneficial acoustical support and moderate liveliness for music while still achieving high intelligibility of amplified and unamplified speech. The room is served by extremely quiet mechanical systems, affording students expansive dynamic range for performance and audio recording.
The design also called for rehearsal spaces to be stacked on top of and next to each other. Floating floors, sound The design called for rehearsal spaces to be stacked on top of and next to each other. Floating floors, sound barrier ceilings, double wall constructions, and double window assemblies were used to allow flexibility for simultaneous use without disruption. Acentech recommended noise and vibration control treatments to meet appropriately low background sound levels throughout the entire building.