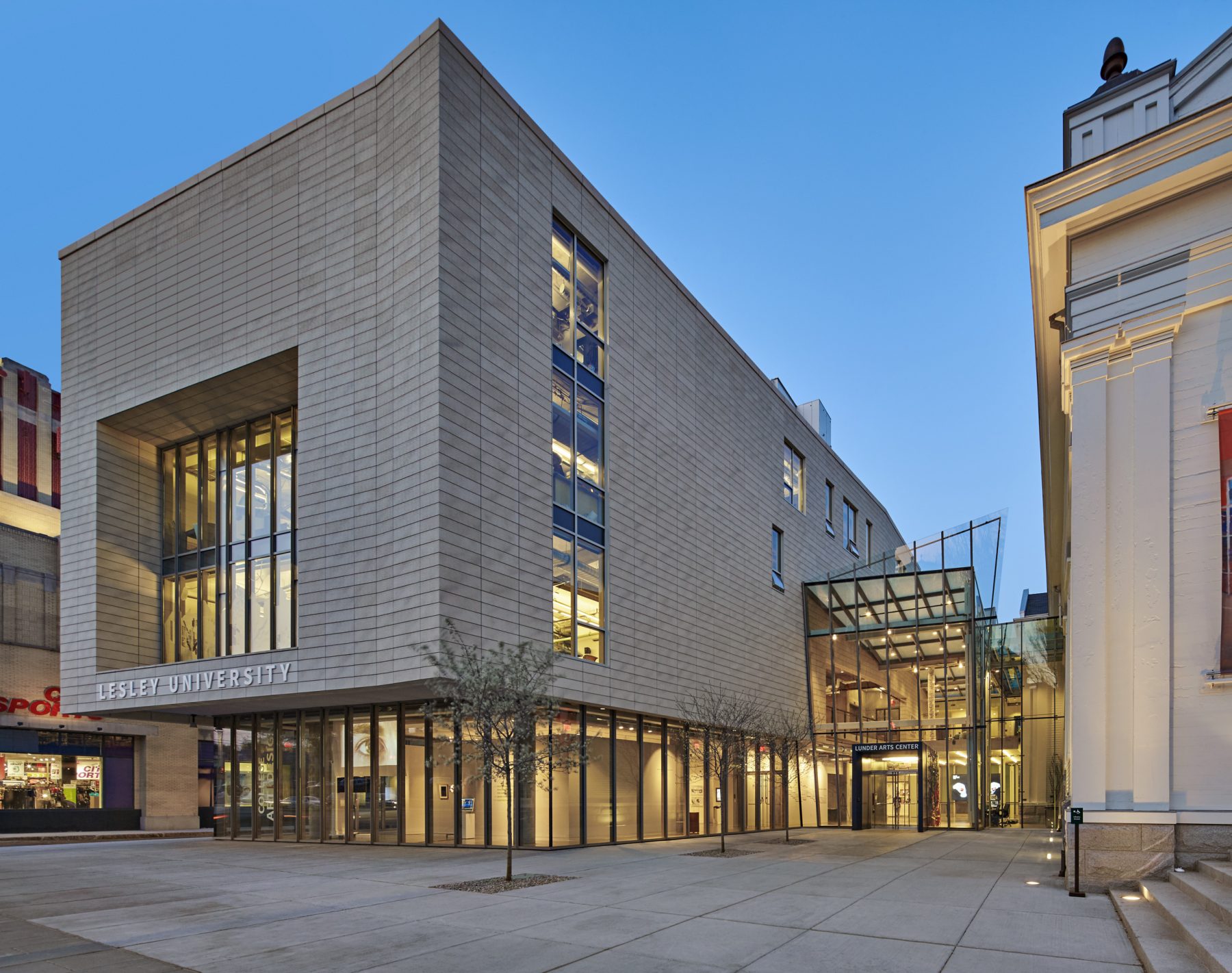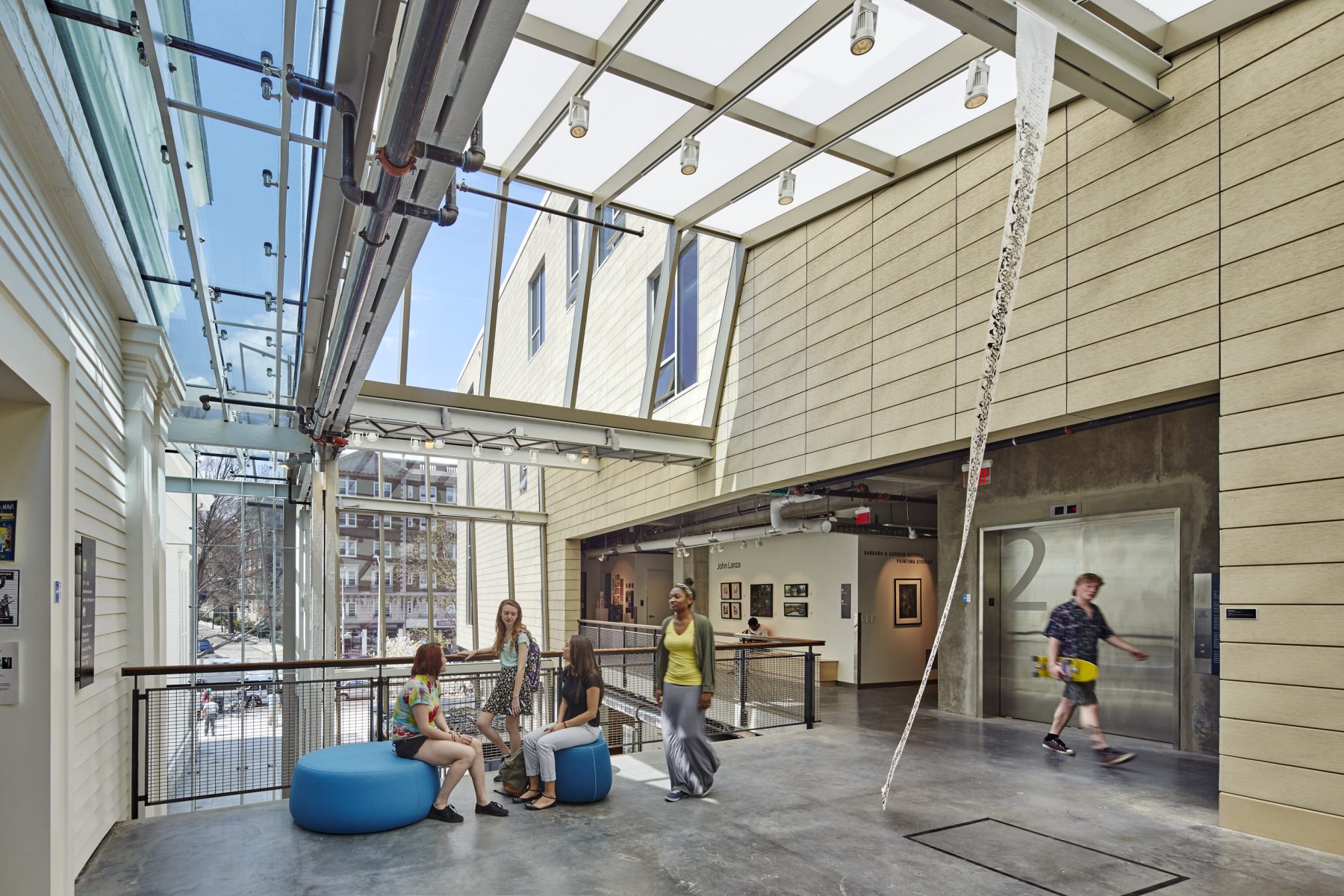Jay L. Epstein
Higher Education + Esports | Market Leader
Principal
Lunder Arts Center
74,000 SF
Cambridge, MA
Lesley University College of Art and Design
Bruner|Cott Architects and Planners
Paul & Niki Tsongas Award, Most Innovative Project – Preservation Massachusetts Education Facilities Design - Boston Society of Architects Design Award, 2019
Lunder Arts Center
74,000 SF
Cambridge, MA
Lesley University College of Art and Design
Bruner|Cott Architects and Planners
Paul & Niki Tsongas Award, Most Innovative Project – Preservation Massachusetts Education Facilities Design - Boston Society of Architects Design Award, 2019


The Lunder Arts Center is the new home to Lesley University’s College of Art and Design. The 74,000 SF facility includes a screening room, studios, galleries, offices, and a variety of teaching spaces in a combination of newly constructed space and a renovated former church building. Acentech was hired to provide acoustics, audiovisual, and telecommunications consulting services.
Acentech, alongside the design team, strived to achieve enhanced room acoustics within the presentation and studio spaces, upgraded sound isolation between noise sensitive spaces, quiet background noise levels for enhanced listening conditions, and noise control within several studios, including animation, painting, digital, and photography.
Of particular concern to the university was noise from the building to the surrounding community. To assist with this challenge, Acentech modeled the building in CADNA, and designed noise control strategies to meet the project’s goals.
Two spaces within the building received special attention from Acentech’s audiovisual designers: the video screening room has a surround sound system, large projection screen, and speech reinforcement system; and the lobby/entry features a large video wall used to display gallery events and student art. Acentech’s telecommunications consultants designed the building’s wired and wireless networks, beginning with a WiFi heat map to determine the placement of access points.
This new, vibrant art center at Lesley also connects the university to the Cambridge community with three public art galleries, and an art library housed in the historic church building.
| Cookie | Duration | Description |
|---|---|---|
| _GRECAPTCHA | 5 months 27 days | This cookie is set by the Google recaptcha service to identify bots to protect the website against malicious spam attacks. |
| cookielawinfo-checkbox-advertisement | 1 year | Set by the GDPR Cookie Consent plugin, this cookie is used to record the user consent for the cookies in the "Advertisement" category . |
| cookielawinfo-checkbox-analytics | 11 months | This cookie is set by GDPR Cookie Consent plugin. The cookie is used to store the user consent for the cookies in the category "Analytics". |
| cookielawinfo-checkbox-functional | 11 months | The cookie is set by GDPR cookie consent to record the user consent for the cookies in the category "Functional". |
| cookielawinfo-checkbox-necessary | 11 months | This cookie is set by GDPR Cookie Consent plugin. The cookies is used to store the user consent for the cookies in the category "Necessary". |
| cookielawinfo-checkbox-others | 11 months | This cookie is set by GDPR Cookie Consent plugin. The cookie is used to store the user consent for the cookies in the category "Other. |
| cookielawinfo-checkbox-performance | 11 months | This cookie is set by GDPR Cookie Consent plugin. The cookie is used to store the user consent for the cookies in the category "Performance". |
| viewed_cookie_policy | 11 months | The cookie is set by the GDPR Cookie Consent plugin and is used to store whether or not user has consented to the use of cookies. It does not store any personal data. |
| Cookie | Duration | Description |
|---|---|---|
| sp_landing | 1 day | The sp_landing is set by Spotify to implement audio content from Spotify on the website and also registers information on user interaction related to the audio content. |
| sp_t | 1 year | The sp_t cookie is set by Spotify to implement audio content from Spotify on the website and also registers information on user interaction related to the audio content. |
| Cookie | Duration | Description |
|---|---|---|
| _ga | 2 years | The _ga cookie, installed by Google Analytics, calculates visitor, session and campaign data and also keeps track of site usage for the site's analytics report. The cookie stores information anonymously and assigns a randomly generated number to recognize unique visitors. |
| _gat_UA-3747361-1 | 1 minute | A variation of the _gat cookie set by Google Analytics and Google Tag Manager to allow website owners to track visitor behaviour and measure site performance. The pattern element in the name contains the unique identity number of the account or website it relates to. |
| _gid | 1 day | Installed by Google Analytics, _gid cookie stores information on how visitors use a website, while also creating an analytics report of the website's performance. Some of the data that are collected include the number of visitors, their source, and the pages they visit anonymously. |
| CONSENT | 2 years | YouTube sets this cookie via embedded youtube-videos and registers anonymous statistical data. |
| iutk | 5 months 27 days | This cookie is used by Issuu analytic system. The cookies is used to gather information regarding visitor activity on Issuu products. |
| vuid | 2 years | Vimeo installs this cookie to collect tracking information by setting a unique ID to embed videos to the website. |
| Cookie | Duration | Description |
|---|---|---|
| IDE | 1 year 24 days | Google DoubleClick IDE cookies are used to store information about how the user uses the website to present them with relevant ads and according to the user profile. |
| mc | 1 year 1 month | Quantserve sets the mc cookie to anonymously track user behaviour on the website. |
| test_cookie | 15 minutes | The test_cookie is set by doubleclick.net and is used to determine if the user's browser supports cookies. |
| VISITOR_INFO1_LIVE | 5 months 27 days | A cookie set by YouTube to measure bandwidth that determines whether the user gets the new or old player interface. |
| YSC | session | YSC cookie is set by Youtube and is used to track the views of embedded videos on Youtube pages. |