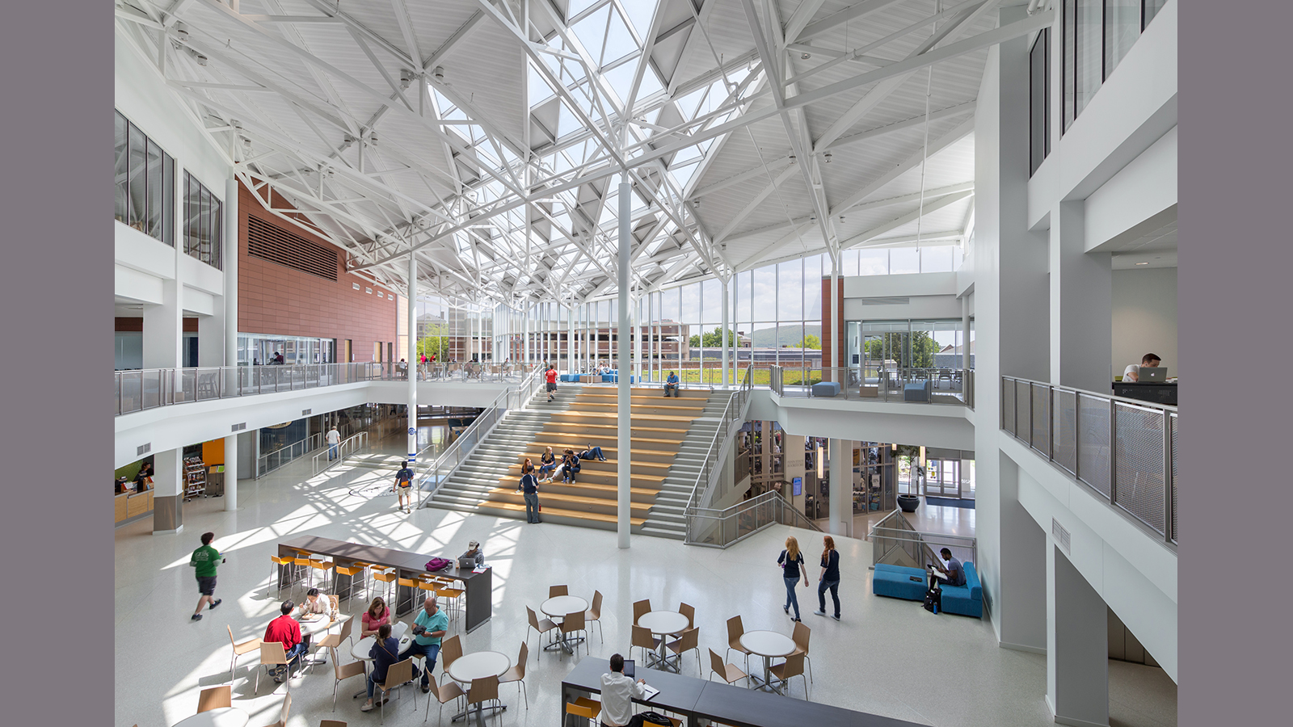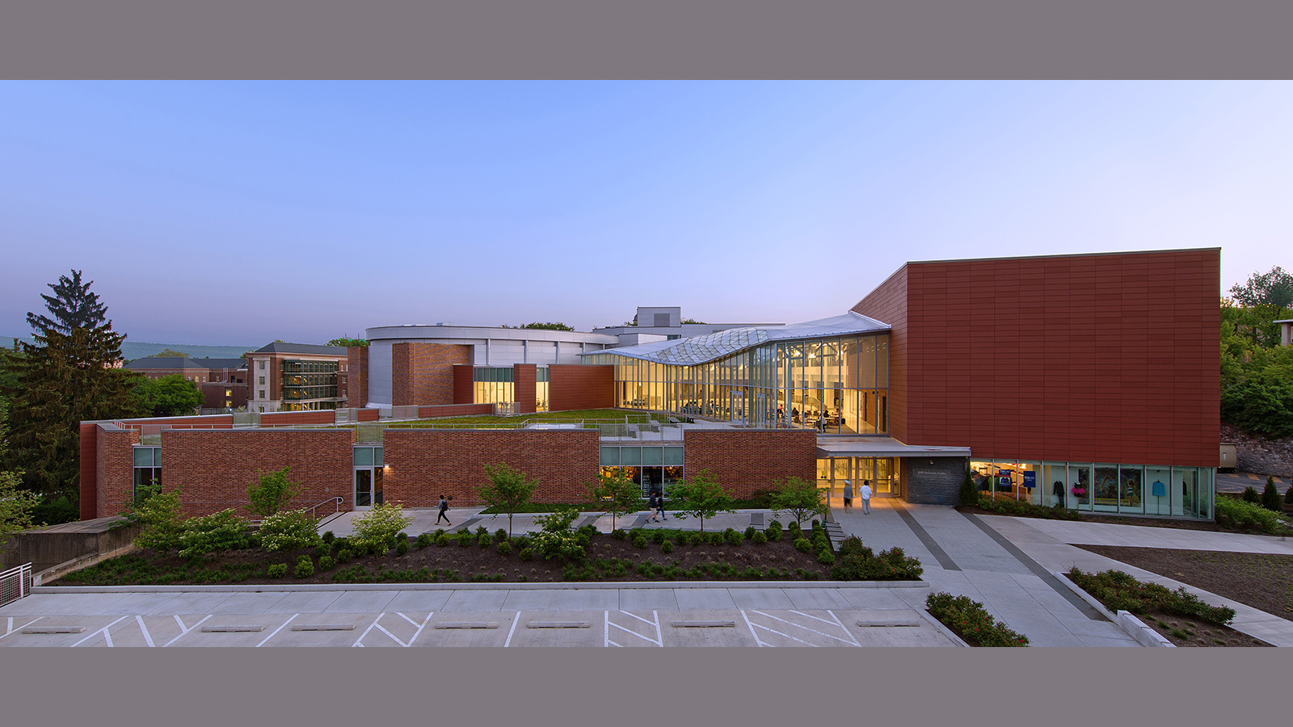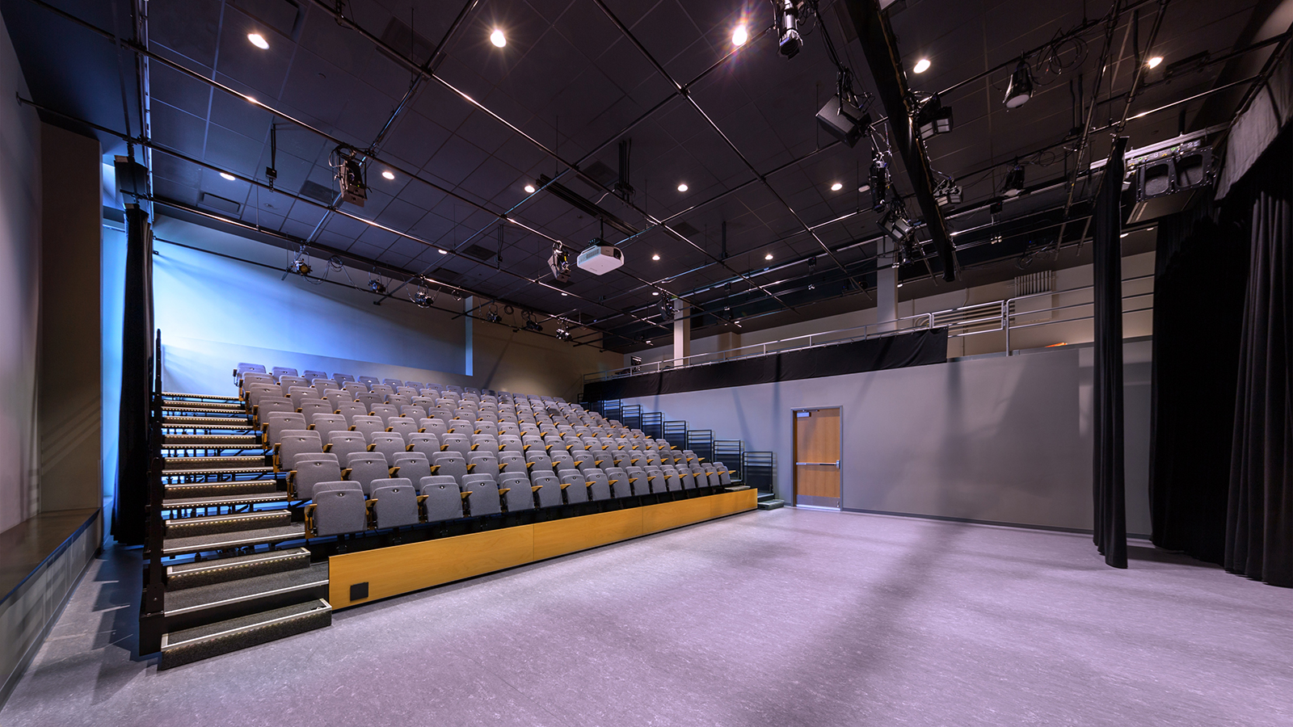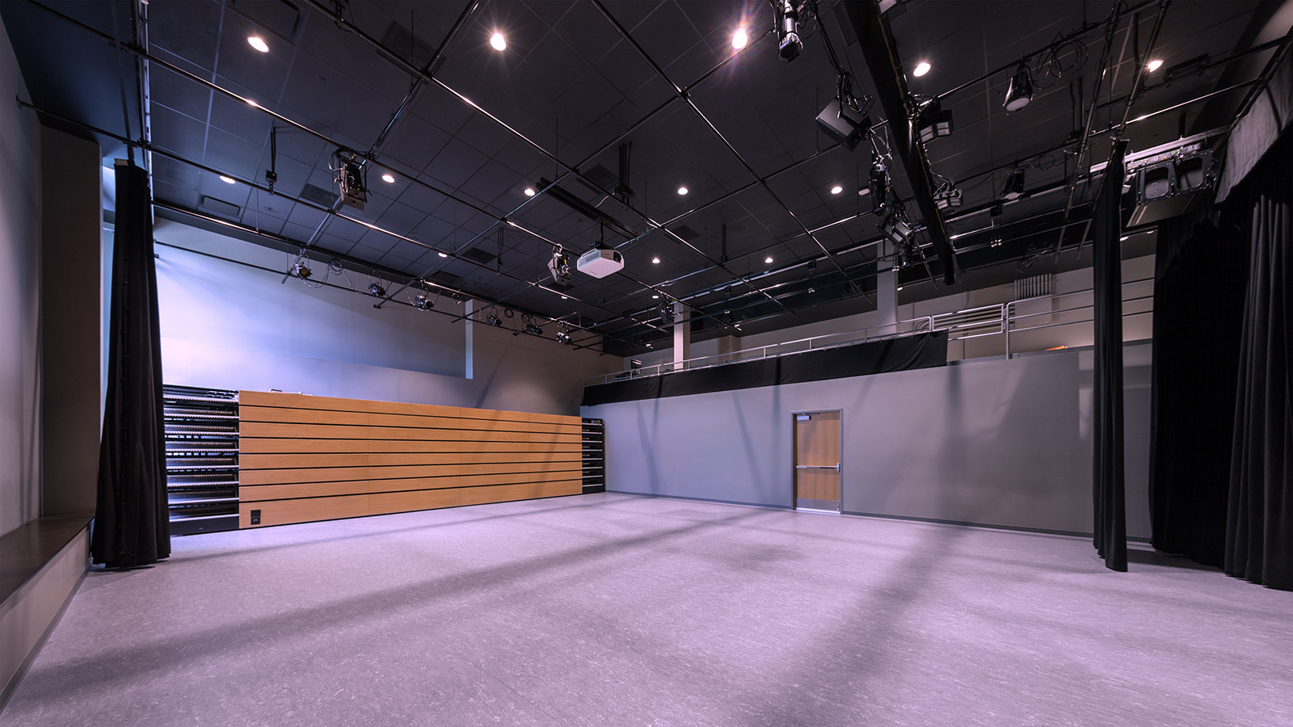Terence M. Tyson
Mid-Atlantic Office | Leader
Principal
Pennsylvania State University Hetzel Union Building (HUB)
54,800 SF New | 52,000 SF Renovation
State College, PA
Gund Partnership
Pennsylvania State University Hetzel Union Building (HUB)
54,800 SF New | 52,000 SF Renovation
State College, PA
Gund Partnership




Acentech provided acoustics consulting on all aspects of the renovation and expansion of Penn State’s HUB – the Hetzel Union Building.
Central to Gund Partnership’s new expansion is a sweeping, light-filled atrium that features dining, social space, and a stepped forum with acoustics designed to accommodate ad hoc student performance or presentations. The student radio station sits just off the main commons, which proved an interesting sound isolation and noise control challenge.
Acentech collaborated with Gund Partnership to specify and detail a unique double-glazed wall and door system to control noise from the commons and robust sound-barrier ceilings to isolate HVAC noise from the radio suite.
In addition to a bookstore, multipurpose meeting rooms, and a variety of other spaces for students, faculty, and staff, the project also features a multipurpose flexible theater. Along with Gund and with Robert Long of Theatre Consultants Collaborative, Acentech advised the design team on noise control, sound isolation, and variable features that will allow student theater groups (and others) to adjust the acoustical character of the theater to suit the needs of their productions.