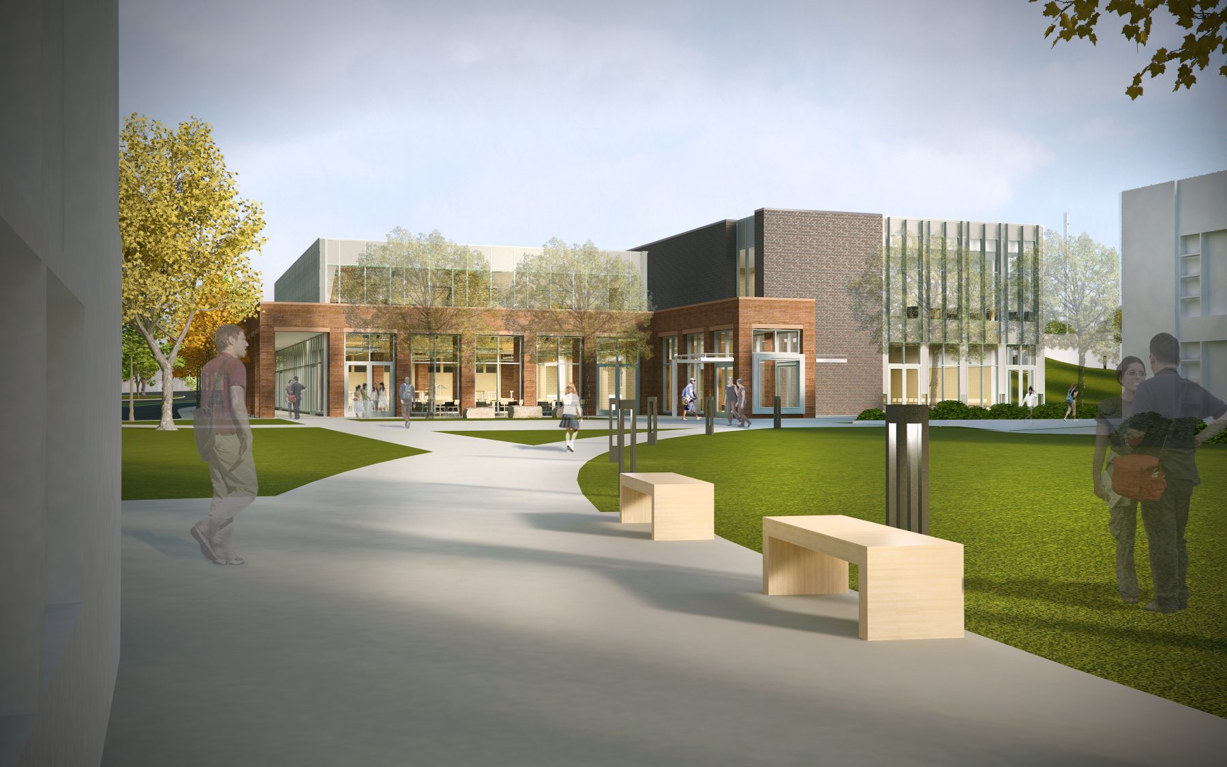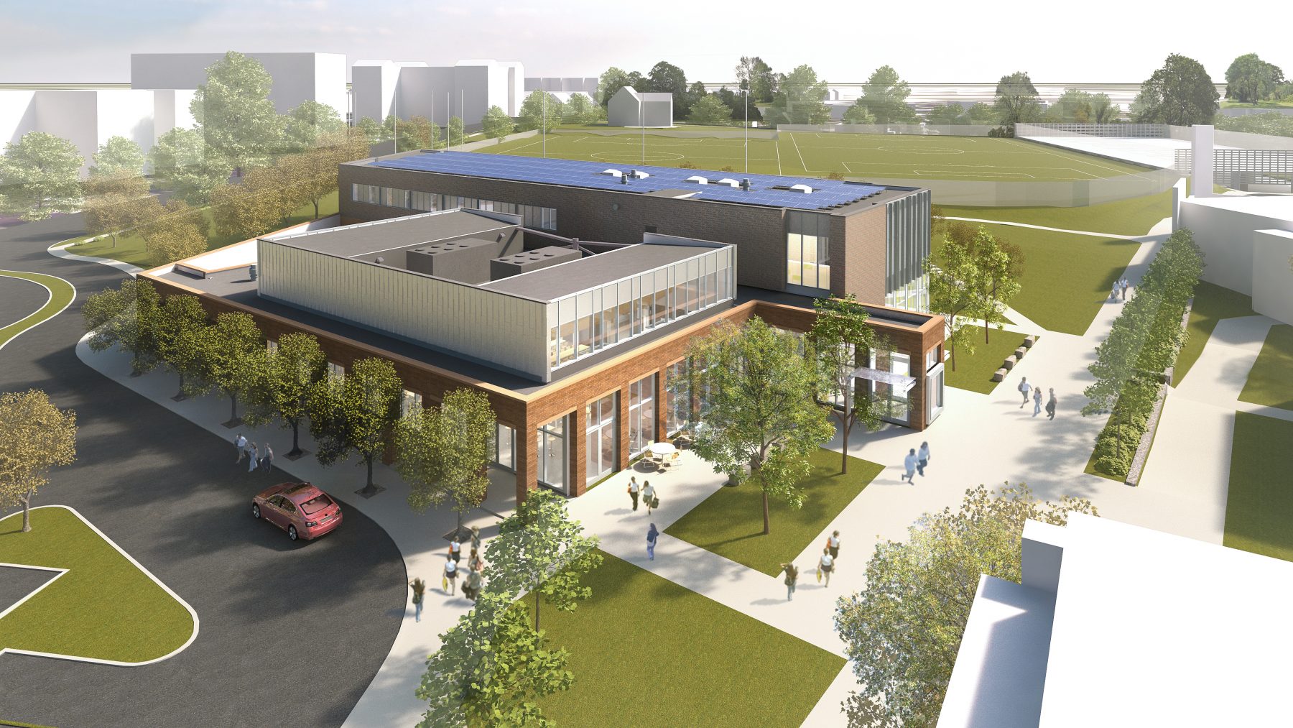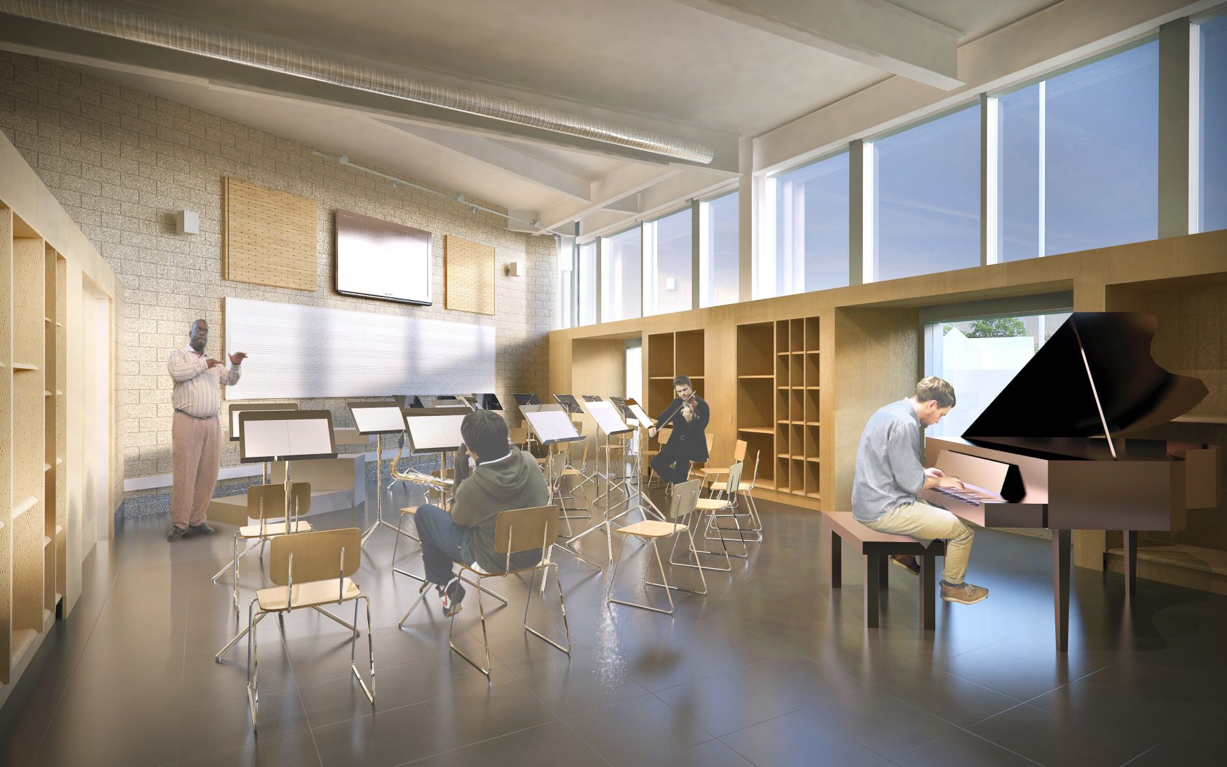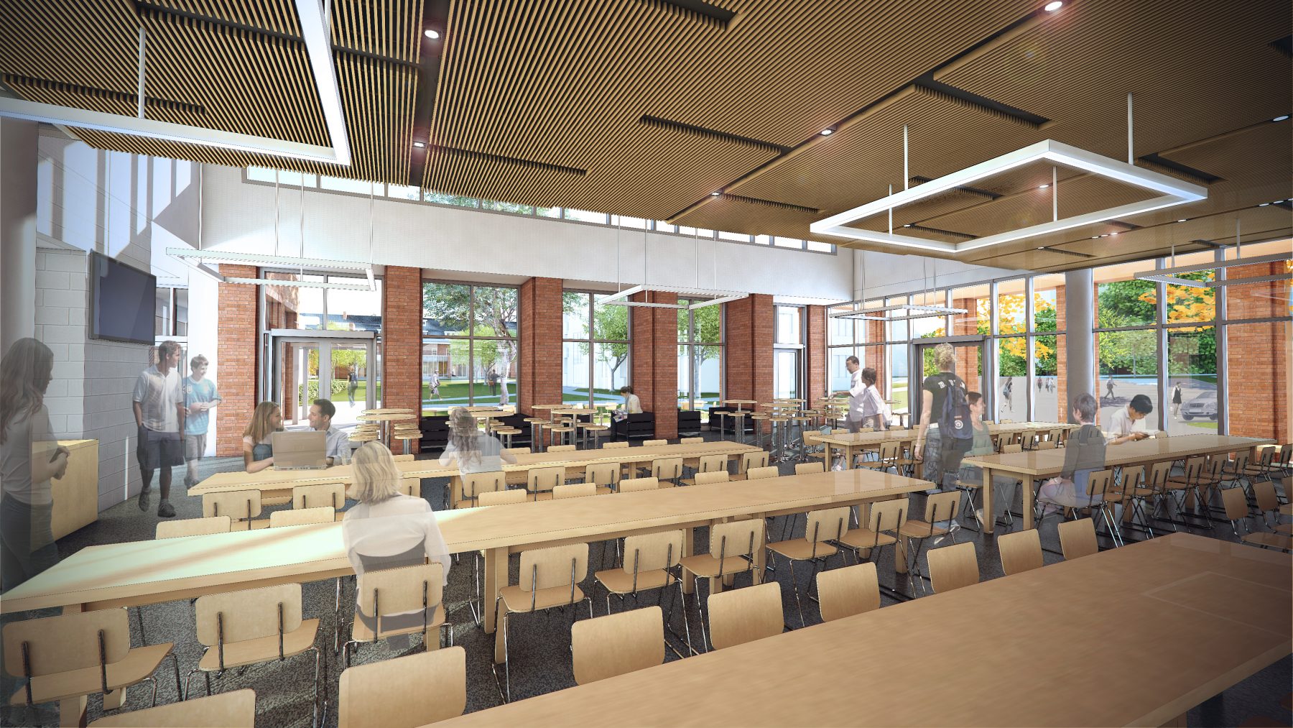Jason Martinez
Senior Consultant
Student Commons and Art Center
26,000 SF
Bryn Mawr, PA
The Shipley School
MGA Partners
Targeting LEED Certification
Student Commons and Art Center
26,000 SF
Bryn Mawr, PA
The Shipley School
MGA Partners
Targeting LEED Certification




After a long planning and fund-raising period, the Shipley School embarked on a two phase master plan.
Phase I included the Student Commons and Art Center project, a new 26,000 SF facility. Acentech was asked to provide acoustics and audiovisual consulting for both phases of this project, which comprises a new performance venue, visual and performing arts classrooms, music studios, rehearsal spaces, student gathering areas and a new dining facility. Future work will include additional learning and seminar spaces in the resource center, which is currently under construction.
Acentech provided acoustics and audiovisual design consulting for academic classroom technology, a gray box performance space, and a large dining hall. These spaces feature interactive presentation systems in the classrooms, and audio recording and web streaming of live events in the gray box theater. Acentech further provided recommendations for minimizing sound build-up in the classrooms that feature predominant glass walls. All goals for acoustics, sound isolation, background noise levels, reverberation control, and speech intelligibility were achieved.
Acentech is proud to support the school’s mission for interdisciplinary, project-oriented learning and collaboration.
The project is currently pursuing LEED certification.