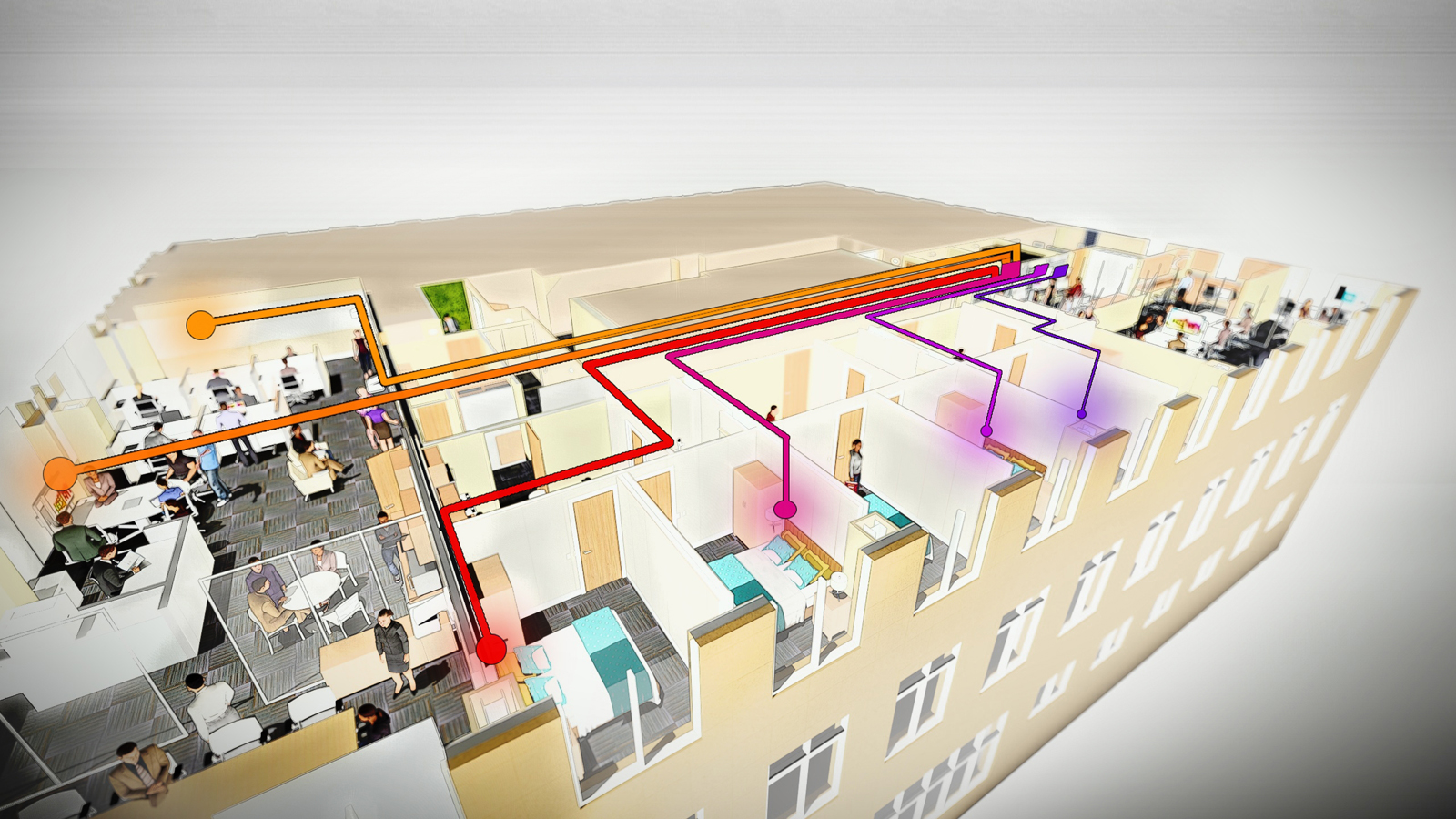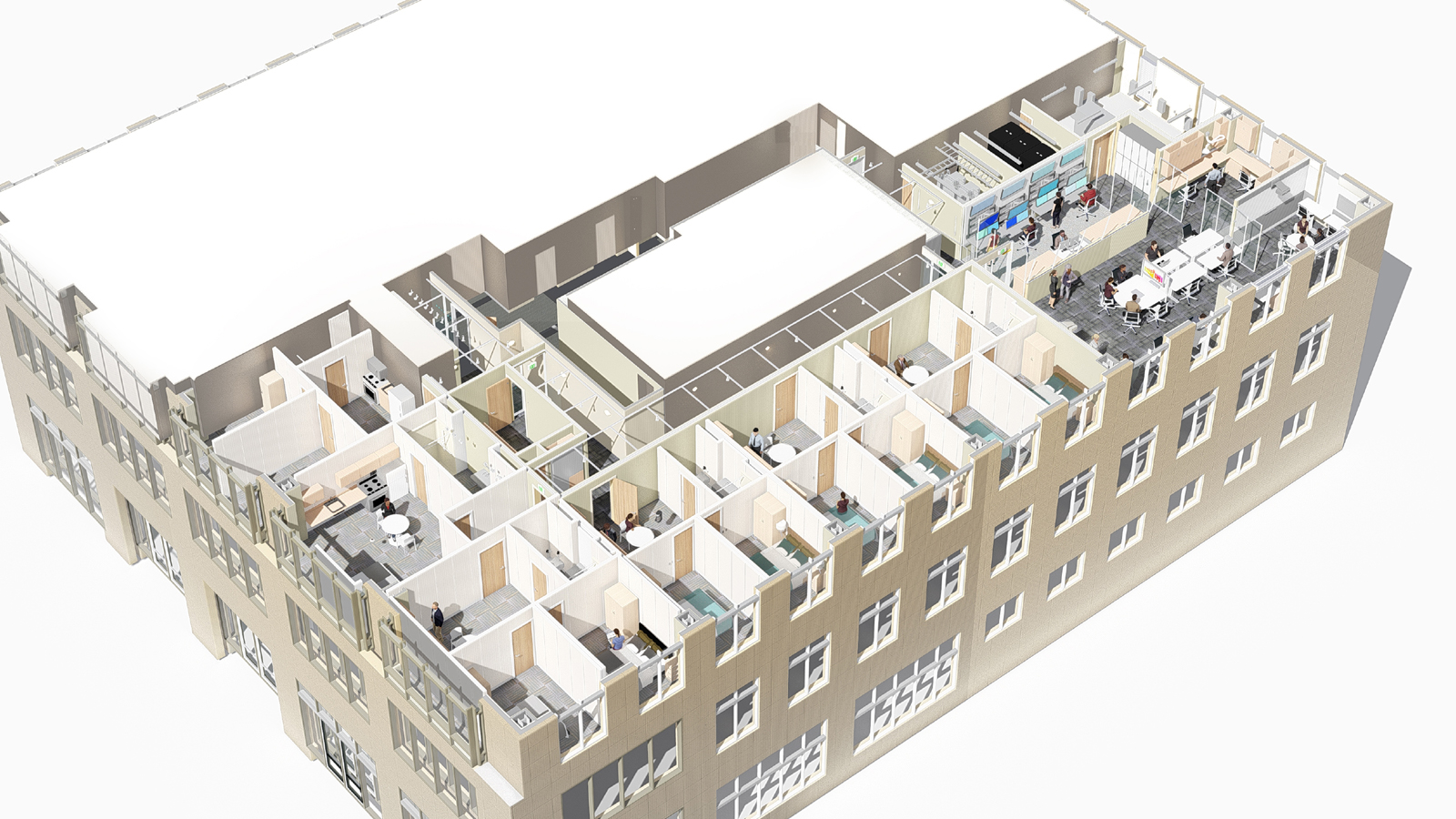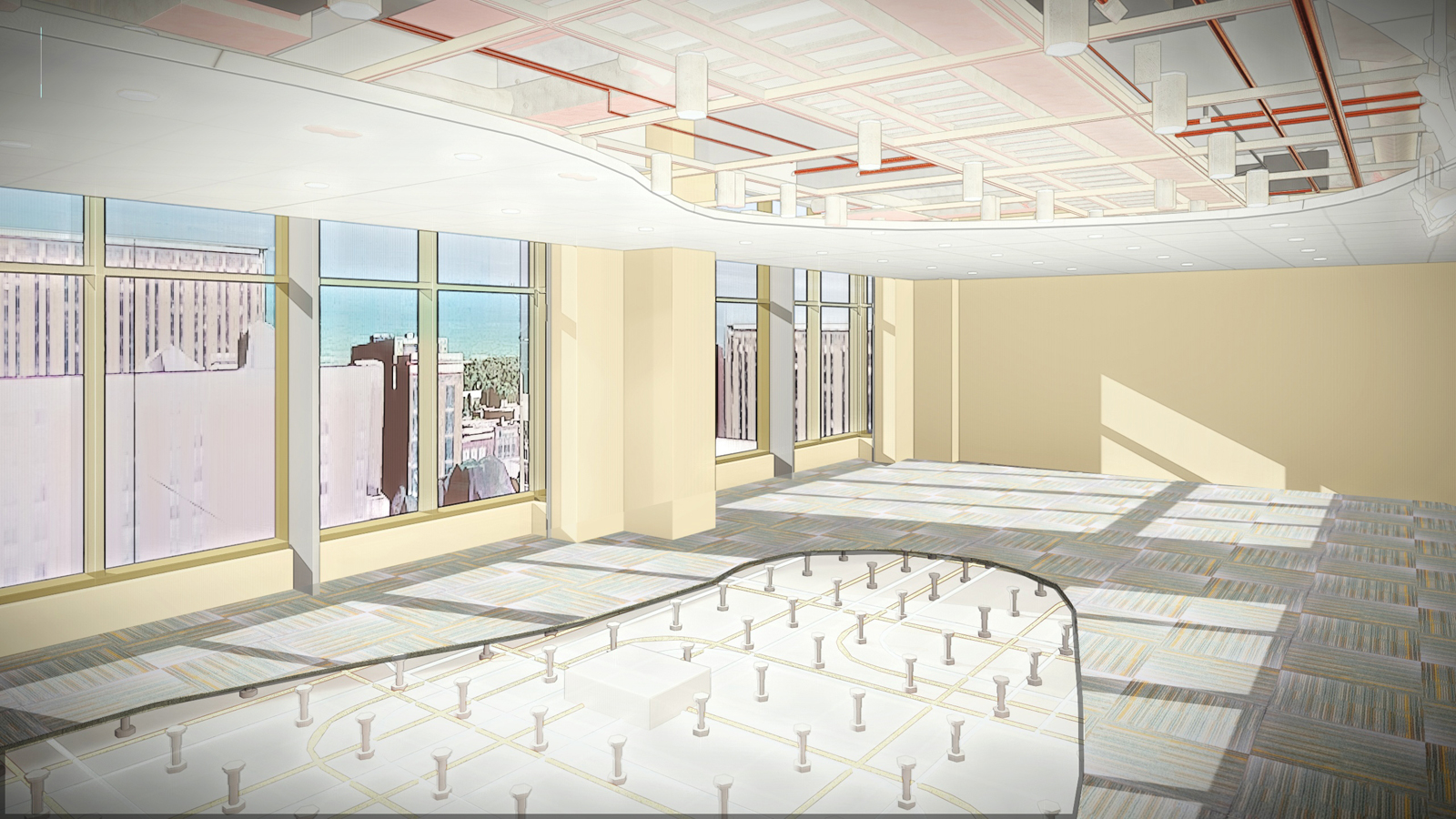Can 7,500 SF of space in Rochester, Minnesota change building design forever?
Some may balk at the question, but researchers at the Mayo Clinic rarely pass up an opportunity for a challenge. Created in partnership with Delos Ventures, the WELL Living Lab might appear small compared to other spaces on the Mayo Clinic campus, but it has far-reaching implications for the future of health-based design in corporate, residential, and educational sectors. The lab includes two configurable experimental modules which can be subdivided into up to six isolated environments to test how various environmental conditions can impact users’ well-being. The results of these tests are used direct today’s WELL Building Standards. Temperature, light, humidity, vibration, and environmental noise can be varied to see how environmental differences in spaces configured as offices, hotels, apartments, and classrooms can impact the health of users. Designers at Centerbrook Architects selected Acentech to provide acoustics consulting for this unique research space.
As a facility dedicated to investigating the impact of the built environment on people, the WELL Living Lab itself needed to exceed design standards for typical offices and residences. In any experiment, exposing subjects to uncontrolled variables can jeopardize the validity of research results. Sound isolation between test environments with multiple demising wall configurations is a critical factor in the viability of the work done by Delos and the Mayo Clinic. Acentech’s acoustical consultants guided designers on wall systems that allow for configuration with high isolation and proper mechanical system noise and vibration control to ensure this lab could deliver consistent, valid results.
With this properly calibrated research space, Delos ventures and the Mayo Clinic provide WELL Building Standards that empower designers to develop living, working, and learning spaces that enhance the lives of users. As WELL continues to gain in popularity throughout the world, more and more people will be able to experience the benefits of this new standard in healthy living.


