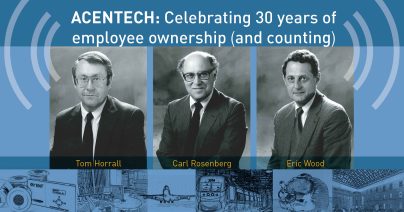 News
News
Acentech: Celebrating 30 years of employee ownership (and counting)
This week Acentech is celebrating the 30th anniversary of its independence from Bolt Beranek and Newman (BBN) and I recently had the honor of interviewing the…
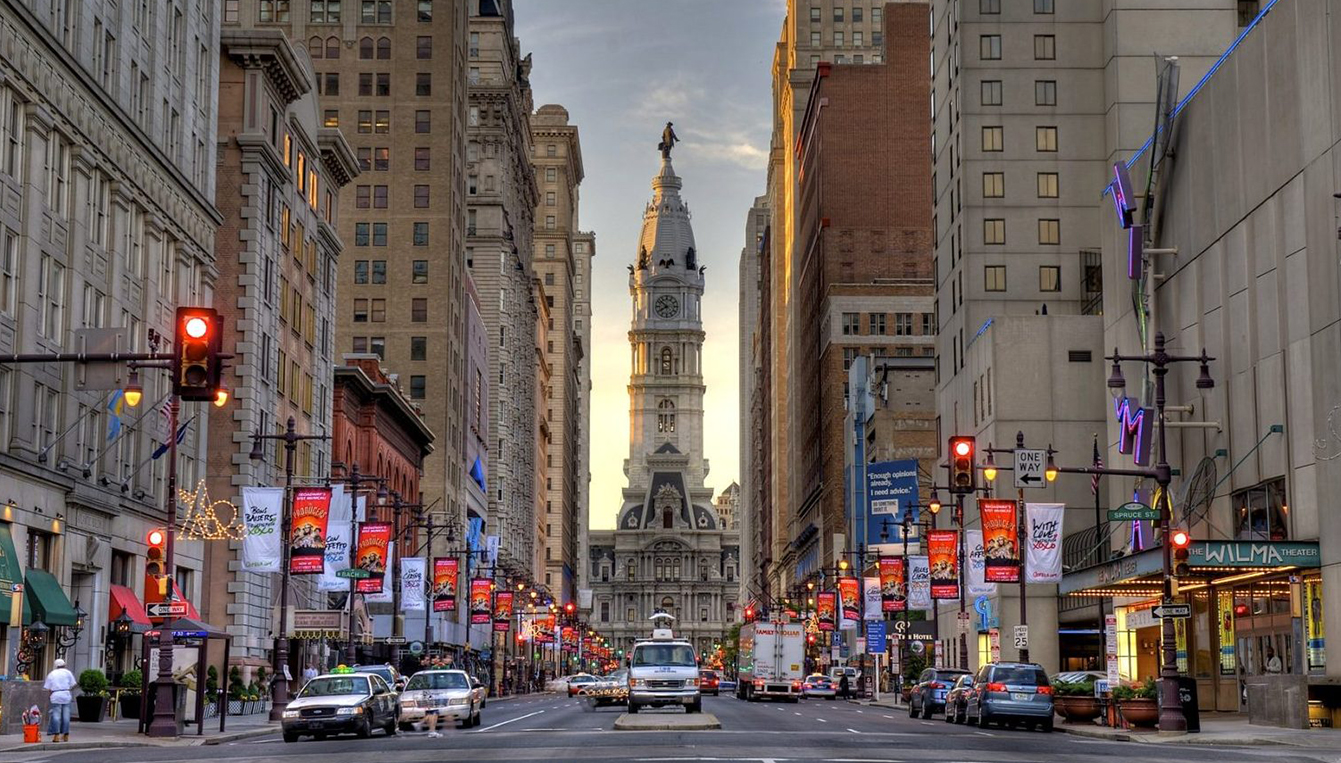
Sure, Philadelphia may be home to the Liberty Bell and the World Champion Philadelphia Eagles, but it is also home to many Acentech projects – and an Acentech office! Today we are going to point out some of the exciting projects we have had the pleasure of working on. Some of these projects are still in construction, so viewing will be limited. Please keep all hands and feet inside the vehicle at all times and enjoy the tour.
First on our list is a current project with PZS Architects, the Black Box Theatre at Esperanza Academy Charter School. Acentech is providing acoustics and audiovisual consulting for this performance space. Our AV work focuses on large-screen displays, assistive listening, and digital signage while our acoustic recommendations focus on clear intelligibility of speech and quiet operation of HVAC systems in the space to ensure optimal user experience.
Next, we have the Athletic & Wellness Center at William Penn Charter School. Acentech is providing EwingCole with audiovisual and acoustics consulting services for the 85,000 SF athletic building. We also developed a 3DListening demonstration to be able to listen to activity on both open basketball courts from several locations in the building, which provided the design team the opportunity to affirm the acoustical design and help to set appropriate guidelines and expectations for simultaneous programming in the multipurpose venue.
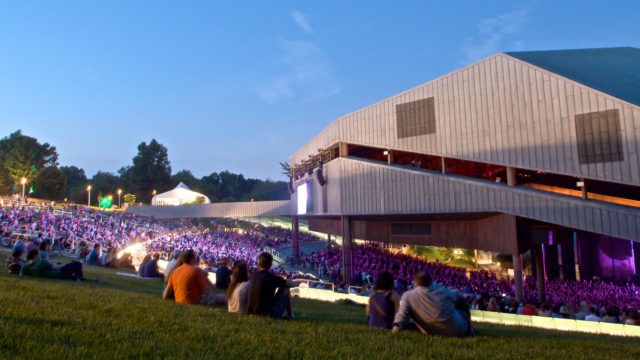
Third on our list, is Mann Center for Performing Arts. Working with MGA Partners Architects, Acentech provided audiovisual consulting for the outdoor AV system. This included four outdoor-rated line-arrays two large LED displays for the outside façade, and two video displays in the Crescendo Tent restaurant. We are proud to support the Mann Center’s mission to create a broad spectrum of high-quality entertainment experiences.
Transitioning back to education, here we have The UPenn Vagelos Institute for Energy, Science, and Technology. This current project includes approximately 96,000 SF of new wet laboratories and support spaces, faculty offices, and loading facilities. Acentech is working with Behnisch Architekten to provide acoustics and vibration consulting services for this exciting project.
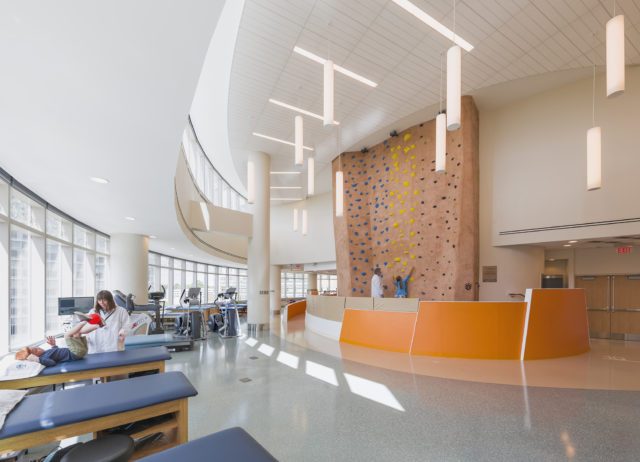
Next, designed by Pelli Clarke Pelli Architects, we have the Buerger Center for Advanced Pediatric Care at the Children’s Hospital of Philadelphia. The center’s 700,000 SF is comprised of clinical spaces, waiting areas, dining centers, physical therapy gym, and a 14,000 SF roof garden. Acentech provided architectural acoustics and mechanical systems noise and vibration consulting for the entire building.
Arriving at Drexel University, we have the Thomas R. Kline Institute of Trial Advocacy. This restoration led by Tackett & Co received a 2018 Grand Jury Award from the Preservation Alliance for Greater Philadelphia. Acentech was honored to provide acoustics and audiovisual consulting for this award-winning project.
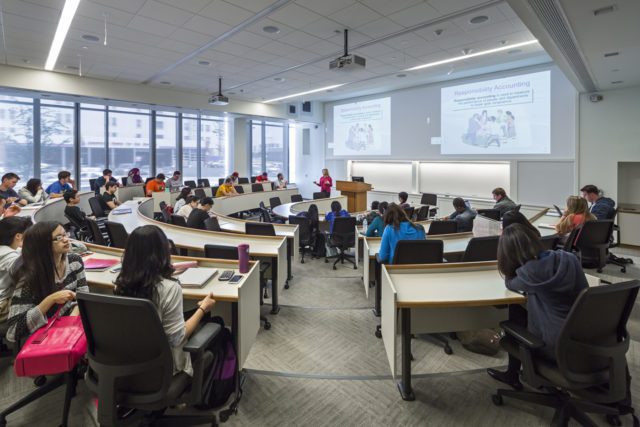
Our second stop along Drexel University is the LeBow College of Business. Acentech provided consulting services associated with interior room acoustics, sound isolation, mechanical system noise control, as well as audiovisual system design for all the critical spaces. We designed the teaching spaces to promote good speech intelligibility via natural acoustics. Acentech also included distributed audio-video systems with specialized designs in the Bloomberg Terminal Trading Room and studios.
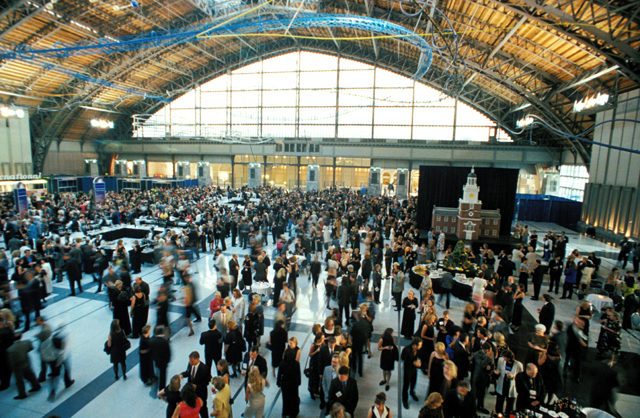
Our penultimate stop is the Pennsylvania Convention Center. This is one of Acentech’s largest projects, spanning over 20 acres of central Philadelphia real estate. Acentech served as the technology and acoustics consultants for this project – THE largest single public works project in PA history!
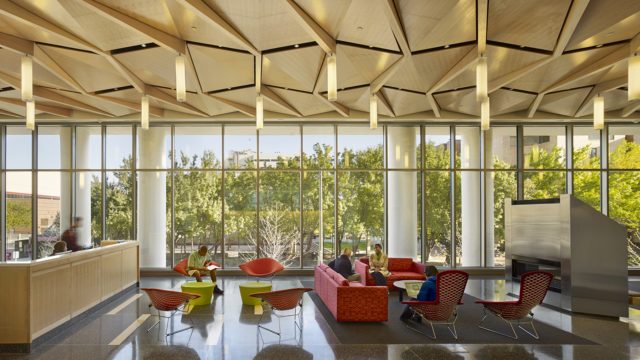
Our final stop is Temple University Morgan Hall. This MGA Partner Architects project is the tallest structure outside of Philadelphia’s Center City, providing spectacular views of the cityscape. Acentech provided architectural acoustic recommendations throughout the building, including the 2-story lounges, dining areas, an atrium, the garage, and in the 27th-floor conference rooms.
We hope you enjoyed Acentech’s Philly Tour. For more information on how your firm can be featured on our next tour, send us an email. Thank you for taking the time and please remove all personal belongings with you as you exit the vehicle.