Kelsey Rogers
Principal
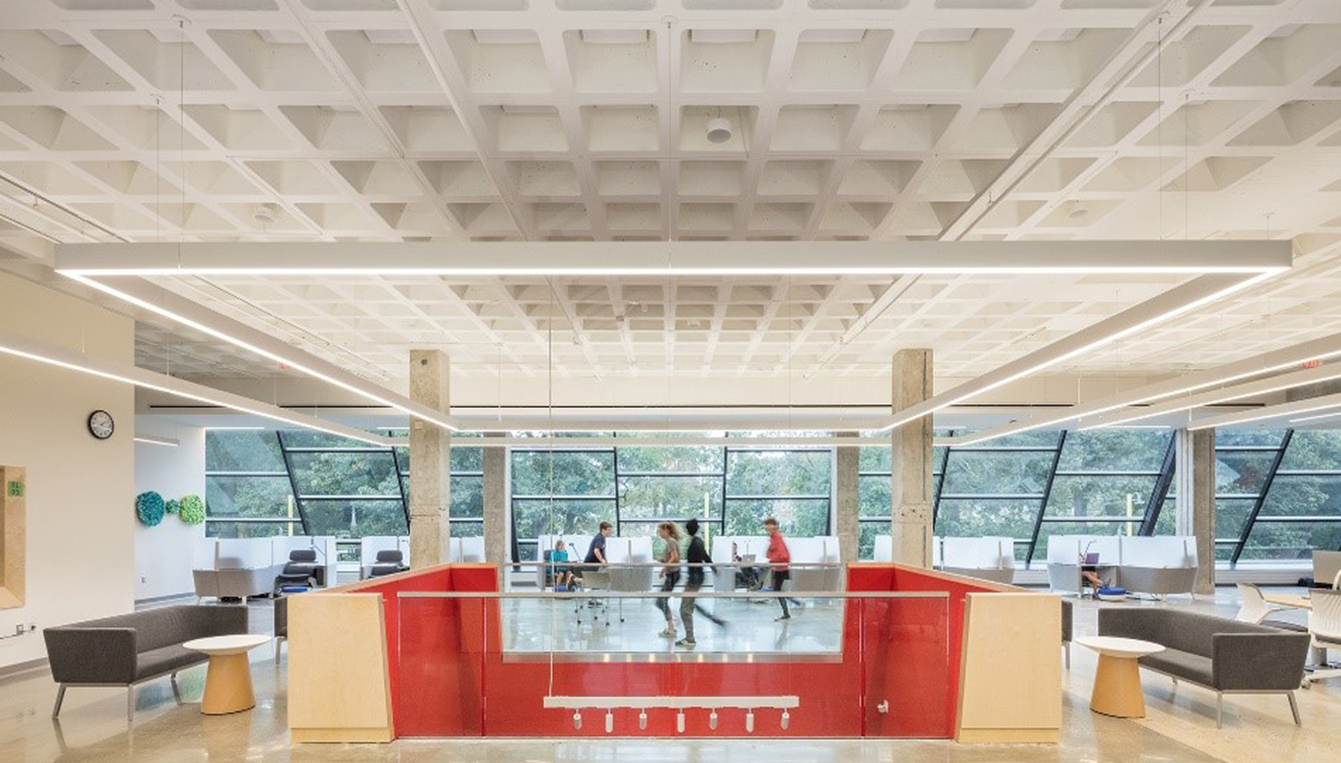
Multipurpose learning and performance spaces are the heart of K-12 education. They provide unique opportunities for innovation and collaboration by energizing and connecting students across disciplines. Visual renderings play a central role in the architectural design process of this kind of space, allowing people to see a representation of what it will look like before it is built, and empower the project team to make well-informed decisions based on easily relatable experiences. Excellent acoustical design is critical to realizing the potential of a multipurpose learning space. This is a story that cannot easily be communicated by a silent visualization; but much like an architectural rendering, it is possible to create an aural rendering that allows people to hear a representation of what a space will sound like before it is built.
To most effectively involve project teams in major acoustical design decisions, we use 3DListening® (3DL) technology. This allows us to demonstrate aural renderings of spaces and to evaluate design variables in a way that is highly interactive and accessible. Instead of using quantitative parameters (NRC, STC, NC – the list of confusing acoustical acronyms goes on and on) to discuss why some sound absorptive material or floating floor assembly is necessary, 3DL provides a listening experience to communicate and facilitate discussion about those acoustical goals and recommendations. 3DL also helps building owners to decide whether the impact of a particular acoustical design element is worth its cost, at a small fraction of the cost of the design element, itself. Whether the design element is included or not, 3DL helps to set client expectations appropriately, and avoid post-construction surprises about how a space should be used. And finally, 3DL builds enthusiasm. It’s fun, interactive, and gets the whole team (and even project donors) excited about the project.
In this first installment of a blog series on 3DL, we’ll take a closer look at the basic components of the technology, and discuss its application to the design of educational spaces.
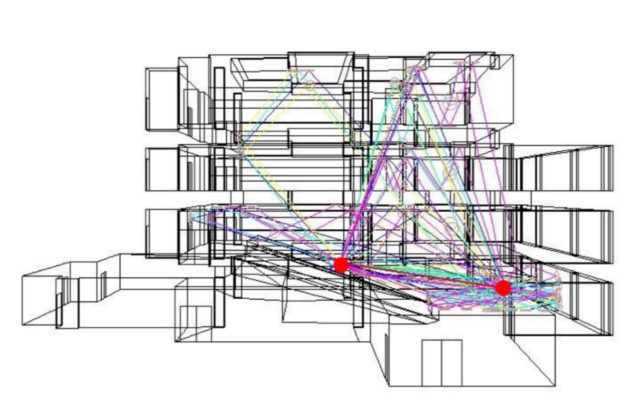
3DL is comprised of three basic elements:
Using commercially available software, we develop computer acoustical models that represent the geometry of a space, where each surface of the model is encoded with parameters that describe how that surface absorbs, reflects, and scatters sound. The acoustical model is populated with virtual sound sources (such as a person’s voice or a musical instrument) and listening positions, selected based on how the room will be used. The output of the acoustical model is an “impulse response” – in essence, a collection of the sound reflections from every surface in the room as they arrive to the listener. If you clap your hands in a room and listen to how the sound bounces around and decays, this is very similar to an impulse response.
To listen to the space, the impulse response from the model is combined with an anechoic audio recording and played back over a surround loudspeaker system that preserves the directionality and timing of the reflections in the impulse response, so that the listener can localize individual sound sources and be surrounded by the reflected sound from the surfaces and objects in the space. The final product is an immersive demonstration that allows a group of people to listen together, discuss what they hear, and make design decisions.
We have developed 3DL demonstrations for hundreds of projects over the last decade, spanning multiple markets, building types, and budgets. Over the last few years, we have collaborated with Beaver Country Day School on several building projects. 3DL has played a role in each one.
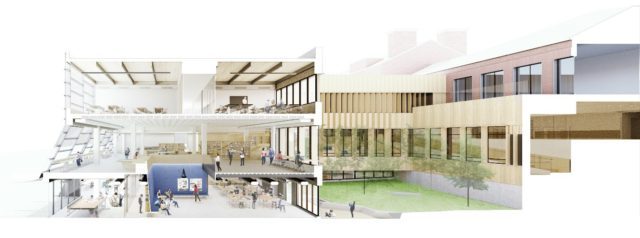
The R&D Center at BCDS is not your typical library – it’s a lively hub for innovation and collaborative work, featuring flexible and interconnected workspaces that support the School’s forward-thinking pedagogy. 3DL allowed BCDS, NADAAA and Acentech to listen together to the sounds of machine shop equipment and student activity from locations on both floors of the R&D Center to answer questions like:
Through a collaborative design and decision-making process aided by 3DL, the R&D Center fulfills its mission to provide a workspace that fosters energetic creativity, rather than noisy chaos.
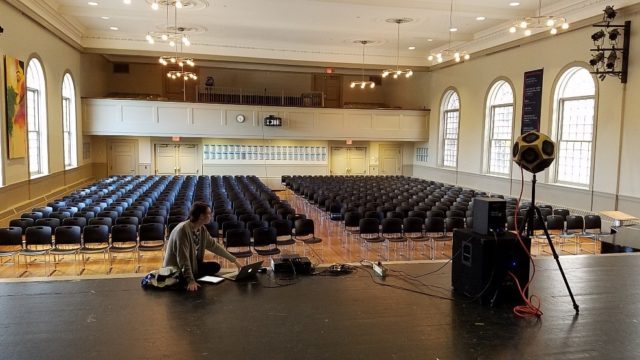
The historic multipurpose performance space at BCDS is a 300-seat room with a flat floor and a shallow balcony. While the R&D Center was under construction just outside the windows of Bradley Hall, we worked with the school to envision several possible acoustical modifications to the room to better support its wide range of programming, from all-school meetings to choir performances. Working closely with performing arts faculty and staff, we used 3DL to explore questions such as:
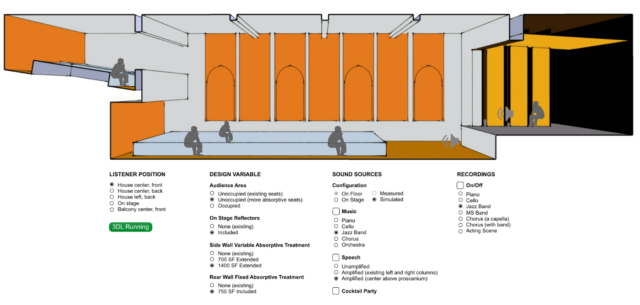
We continue to work with BCDS on a series of upgrades to the space, most recently including a new and appropriately quiet HVAC system to heat and cool the space without reducing its dynamic range.
While less multipurpose than the R&D Center or Bradley Hall, we have used 3DL to demonstrate the importance of sound absorptive finishes and a quiet mechanical system in achieving good acoustical conditions for typical classrooms. These 3DL demonstrations have allowed the School, Marquis Architecture, CSL Consulting, and Acentech to come to quick and well-informed consensus around acoustical design goals and strategies.
The ever-increasing programming demands on spaces in K-12 education present several opportunities for 3DL to transform the acoustical design process in a cost-effective and engaging way. But school project aren’t the only ones that can benefit from 3DL.
Stay tuned for upcoming installments of this series, where we’ll explore the application of 3DL to a variety of other project types!