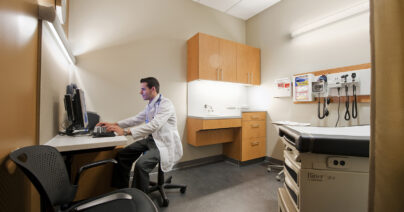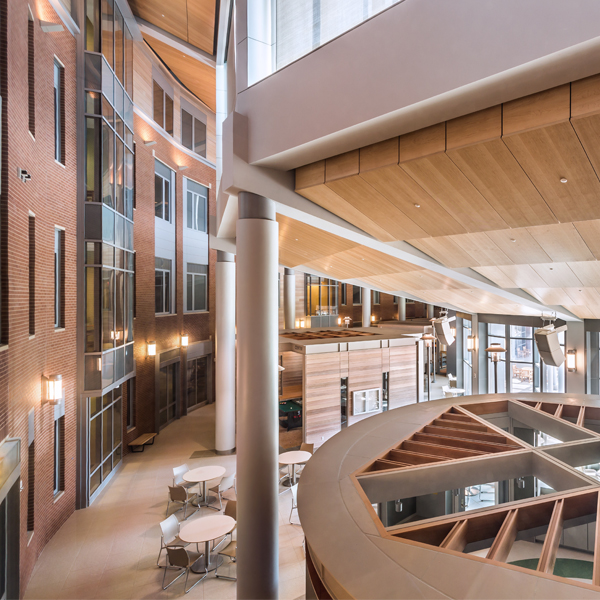 Articles
Articles
Acoustical Privacy for Exam Rooms
A recent trend in healthcare construction is emerging, where exam room walls stop at (or just above) the ceiling. There are several reasons architects, contractors and…

This article is based off of a blog post, and was featured in Healthcare Facilities Today. To see the original article, click here.
As an acoustician working in healthcare, I spend much of my time defining and addressing what patients and staff don’t want to hear – excessive background noise, conversations from adjoining rooms, the drone of surrounding roadways, or disturbances from mechanical equipment. When considering these unwanted noises, it is important to remember that good healthcare sound design considers both what patients don’t want to hear and what they do.
Looking as far back as ancient Greece, there is evidence that acoustics have been a consideration in healing spaces for thousands of years. The Asclepion at Pergamum, an ancient Greek center of healing, used sound as part of their practice. From the treatment center, a 262’ long underground vaulted tunnel connected patients to the courtyard. Legend has it that patients would walk through this tunnel barefoot, while healing words would be whispered from above as they passed through. In ancient times, the experience of sound itself was a type of medicine.
Today, modern hospitals have also begun to consider sound as an aspect of patient wellbeing. In fact, studies have shown that thoughtful architecture and sound design can improve patient satisfaction and health. Knowing this, children’s hospitals today often incorporate story-telling spaces, where children can laugh and learn through the sharing of experiences. The Lucile Packard Children’s Hospital takes it one step further with the addition of a broadcast studio to distribute stories read by the patients throughout the hospital, and to the outside world. The hospital features a tall lobby space with curvilinear glass walls and interactive exhibits which also functions as a children’s play area. Although the space is meant to be filled with the sound of laughing children, the area could easily become too loud if noise was not considered. Thus, acousticians selected a sinewy ceiling surface – consisting of an acoustical plaster system made of recycled crushed glass pellets (chosen for smoothness and aesthetic qualities as well as the absence of fiberglass substrate, which often contains formaldehyde) to absorb sound and keep the room acoustically comfortable. This enables those inside to watch their children play and laugh while still inside the hospital.
Other cutting-edge hospitals have begun incorporating sound design into some of their most innovative spaces. At the Worcester Recovery Center for example, a central lobby provides an opportunity for longer-term residents to congregate in a communal “village green” concept brought indoors – filled with open activities including a pool table, barber shop, meeting spaces and dining areas. The area acts as a gathering space for patients and families to talk, and it often has the hum of a small-town square.
Without the addition of acoustical finishes this “buzz” may grow too loud during busy times. Alternatively, if it was over-finished, the space would become too quiet and lose the “village green” feel. To achieve a “happy-medium,” the space was fitted with a perforated natural wood-colored, faceted sound absorptive ceiling, and smaller semi-enclosed barriers. These acoustic fittings help create this indoor “village green” and keep it acoustically comfortable for those inside.
Other hospitals have also begun to include the sounds of the outside world, as well as the hospital itself, into their spaces. At the USC Norris Comprehensive Cancer Center, a large window-wall forms a living canvas melding the cityscape below and hills above. A freight train often passes by the wall, the distant sound of the horn and railroad crossing are discernable but not disruptive through the laminated dual-pane glazing, and serve as a reminder that the modern world continues to barrel forward outside. Partial-height glass walls define seating pods within this cancer infusion center, providing speech privacy and an opportunity to converse and connect with loved ones or other patients, easing the arduous process of chemotherapy, which can easily last several hours.
The consideration put into these spaces by acousticians helps to create meaningful places that make patients feel more at ease and reduce the sterile feeling often prevalent in hospitals of the recent past. As acousticians, we strive to create spaces that are not so quiet that one feels self-conscious talking, but not so loud as to make it difficult to hear above the din. The addition of good sound design can help to ease what may be someone’s most difficult and trying time, and it is our hope that these small comforts can aid in every patient’s recovery process.