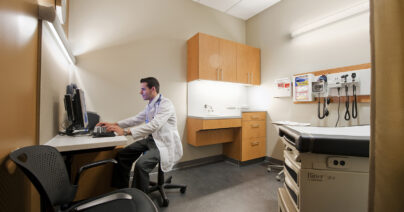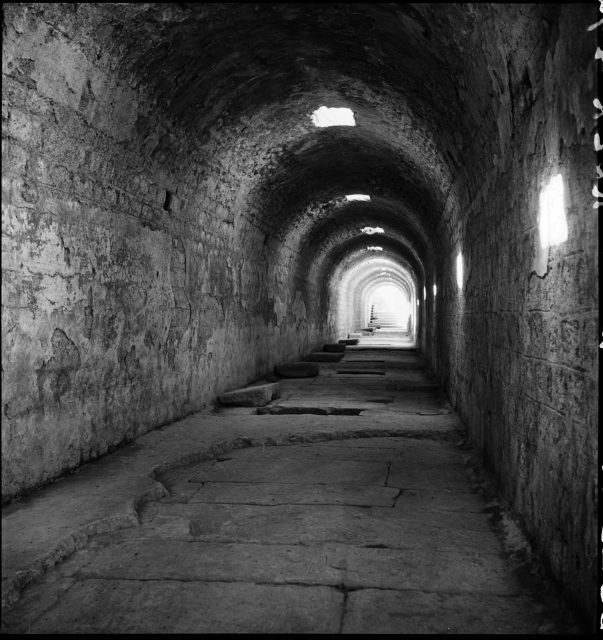 Articles
Articles
Acoustical Privacy for Exam Rooms
A recent trend in healthcare construction is emerging, where exam room walls stop at (or just above) the ceiling. There are several reasons architects, contractors and…

As acousticians working on healthcare spaces, we spend much of our time defining and addressing what we don’t want to hear – excessive background noise or reverberation time, speech privacy for HIPPA compliance, sound isolation from roadways, or mechanical equipment noise – it’s easy to get stuck in the thick of things, and lose perspective on how our sonic environments positively impact us. For me, it helps me to step back, and look back at my roots of how I landed in this field.
I can trace my interest in both acoustics and healthcare back to a summer studying architecture abroad in Turkey. Between countless Byzantine churches, Ottoman mosques and Hellenistic temples, a tour of the Asclepion at Pergamum, an ancient Greek center of healing, stands out. Named after Asclepius, the Greek god of healing, treatment at the Asclepion involved a cleansing process through baths in sacred springs, and the interpretation of dreams by priests, all within the quiet natural environment (which my colleague Alex notes is harder to find today). A Roman theater anchors the corner of this complex, reinforcing the integral role of the healing arts – where meaningful communication allows us to first hear clearly, comprehend, and ultimately experience what the characters in a drama are going through, as part of the cathartic healing process.
This facility’s mammoth, 262-foot long vaulted tunnel connecting the middle of the courtyard to the Treatment Center fascinated me the most. A cool breeze wafts through, and series of skylights punctuate this long dimly lit passageway – providing both a sense of danger and curiosity, as those of you familiar with biophilic design principles may espouse. Legend has it that patients would walk through this tunnel barefoot, while healing words would be whispered from above as they passed through. What continues to enamor me even today is the balance between an architectural and acoustical awareness required to create such a structure, a space that is both very deliberate in how it must be traversed, and yet open to possibilities for how one experiences its sounds.

A photograph negative, taken By N.V. Artamonoff, of the vaulted tunnel inside Asclepion at Pergamum. Courtesy of Dumbarton Oaks.
Fast forward 2,000+ years, and I’m excited to learn the Lucile Packard Children’s Hospital at Stanford finally opened for patients December 9th. Kudos to the team at Perkins+Will & HGA for bringing about this unique Lobby space, designed with the institution’s Child Life program in mind for education, distraction and play within a hospital. At the corner of the Lobby through a set of glass STC-rated double-doors, a Story Room (carved out of the mechanical room) will provide an opportunity to laugh and learn through the sharing of experiences, and takes it one step further with the ability for the integral Broadcast Studio to distribute these stories throughout the hospital, and to the outside world. Much like the theater at the Asclepion, stories communicated through words still have a powerful effect in this healing environment.
The Lobby itself, with views out to the curvilinear glass window to a peaceful garden, functions as a play area with interactive exhibits, which can come with some acoustical challenges. As those of you with multiple children know, putting more than two kids together results in noise contributions considerably higher than a mere doubling of +3dB. For this space to successfully function, reverberation control was key. A sinewy ceiling surface was chosen for sound absorption to foster a pleasant atmosphere where children can run and play freely. This material, consisting of an acoustical plaster system made of recycled crushed glass pellets, was selected for its smooth aesthetic appearance, the ability to meet NRC 0.75+, and absence of fiberglass—which contains toxic formaldehyde substrate. The south side of the Lobby consists of group seating areas, a wood trellis, and sound-absorptive recycled polyester panels along the lower wall, with dividing panels to allow conversations with greater speech privacy. While this space is quite different from the tunnel at the Asclepion, it also promotes a heightened awareness through connections to its surroundings, transcending the utilitarian nature of the typical Lobby. With multiple ways of experiencing it, this entryway stirs the imagination and stimulates wonder.
If you listen carefully – and if I’ve done the job right – you might still be able to hear those soothing words of healing, or the sounds of children playing, wafting from a distance in this healthcare center.
__________
Photograph of Asclepion at Pergamum citation:
Nicholas V. Artamonoff Photographs of Istanbul and Turkey, 1935-1945, PH.BZ.010, Image Collections and Fieldwork Archives, Dumbarton Oaks, Trustees for Harvard University, Washington, D.C.