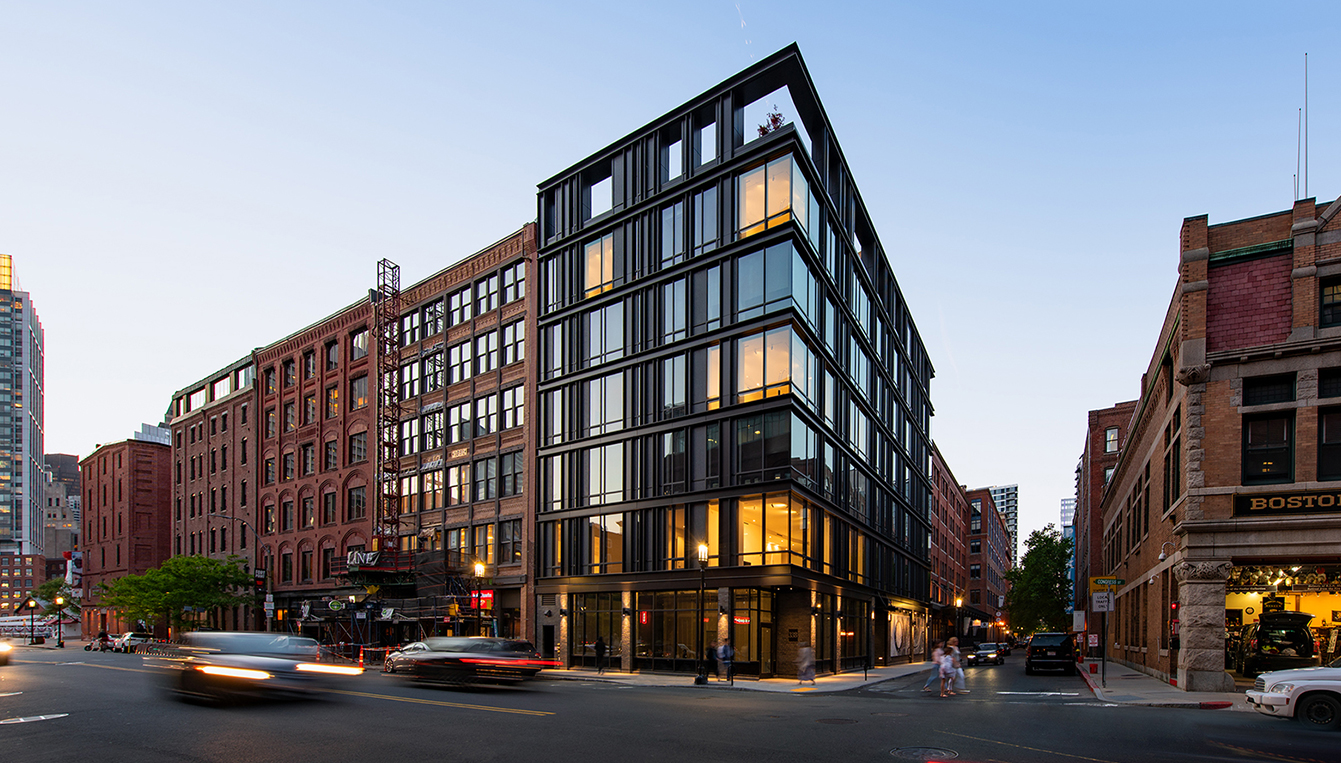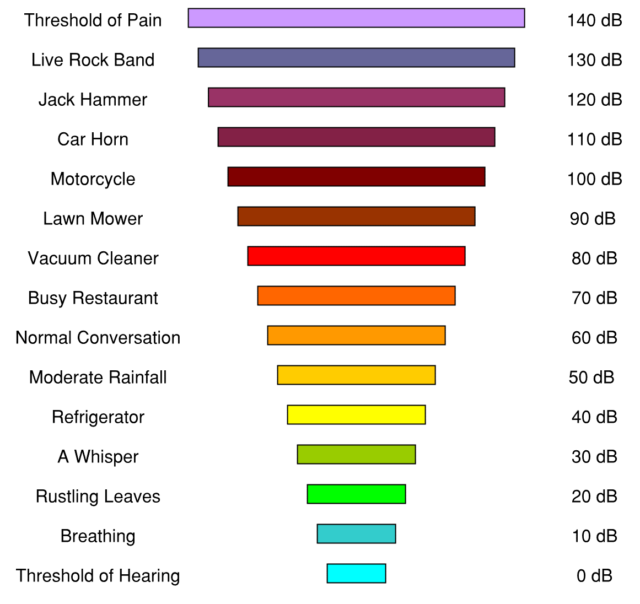Robert Connick
Healthcare | Market Co-Leader
Principal

So you’re looking for a new spot for your fitness franchise. Or maybe you’re looking for a new exciting bar/restaurant venue for your building. We’ve talked about fitness centers in particular before, but all commercial enterprises thrive on being close to the people they hope to attract, and in high-density urban areas, space can be tough to find, leading to more and more cases where noisy spaces abut other tenants, whether they be other commercial franchises, offices, or even residences. At all of these adjacencies, unwanted sound transmission can be a major concern.
You may have heard the term “soundproofing” regarding a certain type of material, product, or construction. While this term is on the right track in spirit, the sad truth is that there is no such thing as being truly “soundproof”, i.e. no single approach will work for any type of sound in any situation. The reality is that sound control between neighbors is much more of a balancing act, a give and take between the loudness of the source and the sensitivity of the receiver, with the walls and ceilings (the demising constructions) caught in the middle. Assessing the potential sound transmission at any type of adjacency requires a good understanding of each of these components.
The Source

A lot of the time, sound is discussed in terms of its loudness or overall decibel (dB) level, and you may be familiar with a chart that looks something like this:
While this can be useful for judging the general loudness of a sound, and indeed we often use the overall dB level (or a weighted variation of it called the overall dBA level) in our assessments, it doesn’t tell the whole story.
When we’re looking at a noisy space we’re not just looking at how loud it is in a general, but also why it’s loud (or to put it another way, what inside the space is generating the sound of concern) and when it’s loud (and for how long).
The type of sound source can vary significantly from space to space, but in general, we can break these sources into two categories based on their transmission path through the building: Airborne sound (sound propagated directly into the air, like music from a speaker), and impact sound (sound propagated directly into the building structure, like the impact of a dropped weight).
The reason this distinction is important is that when it comes to mitigation, different methods will be needed to address the sound transmission along each of these paths. For example, laying down carpet to muffle footfall noise, will likely have no effect on the transmission of airborne sound. Likewise, adding a few inches of concrete to a floor to help reduce airborne sound, will likely do little to mitigate the thump of a dropped weight (though it could help in conjunction with other modifications).
What we’re also trying to understand when we look at the source of a sound is its “character” in terms of frequency spectrum and behavior over time. That is to say, what is this sound really like? Is it continuous, like a fan in an air conditioning unit? Or transient, changing each moment like music? Does it have a thumping bass beat? A high-pitched squealing tone? Understanding what a sound is like with regard to time and frequency (or pitch) is essential for understating what disruptions it might cause and how it will need to be addressed. We’ll talk more about the character of a sound later, but in general the most disruptive and difficult to control sounds are those at low frequencies, and those that change rapidly with time (e.g. that thumping bass beat).

The receiver is where it all ends (in terms of our assessment of a sound’s path through a building), but in many ways, it’s also where everything begins. What I mean by this is that often what is deemed acceptable with regard to noise transmission from one space to another depends in large part on who is in the receiver space and what they’re trying to do. A residence where people are trying to sleep is going to be much less tolerant of intruding noise than a casual dining establishment with a whirring, hissing espresso machine, which is already relatively noisy itself. When looking at the Receiver, there are two things, in particular, to look for: 1) how loud is it in the receiver space, and 2) how much audible intruding noise is acceptable?
To answer the first question we typically try to either make a measurement of the background sound level in the receiving space (if it exists in its final fit-out), or make an estimation based on what has been measured in similar spaces. The reason this is important is that the level of background sound in the receiver space will affect how well intruding sounds from other spaces will be heard. If the background sound level in the receiving space is high (due to the whirring coffee machines, for example), that background sound level will cover up or “mask” potential intruding sounds, whereas a quiet bedroom with a very low background sound level will be at the mercy of every incoming thump and bump.
This brings us to the second component, the sensitivity of the listeners. In large part, this is determined by the type of receiver space and the listener’s expectations. The patrons and employees of the noisy coffee shop next to a spin studio might not care if they hear a bit of the music or the occasional shout from an instructor, but the same sounds intruding on a bedroom at five in the morning would be intolerable. This latter case is often where the receiver won’t always be satisfied with the intruding sound just being “quiet”, it needs to be “inaudible”. But what does inaudibility really mean?
Well, in the plainest sense it means that the sound cannot be heard, but in terms of our technical assessment, achieving inaudibility often requires the intruding sound to be significantly lower than the background sound level in the receiver space. In general, we are more sensitive to transient sounds than continuous sounds, so that snapping twig or thumping bass beat is going to grab our attention more readily than the soft breeze or constant rush of air through the air conditioner. What this means is that for most listeners an intruding transient sound (such as music) will need to be 10 dB lower (or half as loud) as the steady-state (continuous) background sound level in order to be considered “inaudible”.
When assessing the noise transmission between spaces, what we’re essentially doing is trying to balance a very simple equation. The sound level present in the source room minus the level of sound isolation provided by our demising assembly must be equal to or less than the acceptable level of intruding sound for our receiver space. The bigger the gap between the loudness of the source and the quietness of the receiver spaces, the greater the burden on our demising assembly to make up that difference. Further, as I mentioned above, there is much more to sound than just its overall level, an intruding sound that is transient (like music or weight drops), will typically need to meet a more stringent criterion than a steady-state sound like the fan noise from a large piece of mechanical equipment.
Likewise, the frequency of the sound can have a huge impact on how well it will be attenuated by a wall or ceiling assembly. Typically, low-frequency sounds pass more easily through a barrier than higher frequency sounds due to the way the differently sized sound waves interact with the assembly structure, which means that even with very robust construction, there is often a good chance that some low-frequency sound (those pesky bass beats again) will still be heard through the wall when the higher frequencies (vocals) might not. To provide a good degree of sound isolation at low frequencies, a demising assembly will often need to be quite large and massive, incorporating numerous layers of heavy mass separated by large air gaps, all of which drives up cost.
And this is where the real balancing act begins. Many projects can’t afford to build robust, multi-layered walls and ceiling assemblies “just in case” and so it is essential to understand what is necessary (and feasible) for each case to ensure that the proper level of isolation is achieved, without needlessly breaking the bank. And to do that, you need to really understand each of your components, source, receiver, and isolation.
In later posts we’ll get into more specifics regarding the types of spaces we often see, how suitable (or not) they are for certain neighbors and buildings types, and how to make the right selections for both so that you’re starting your sound mitigation process from a strong foundation.