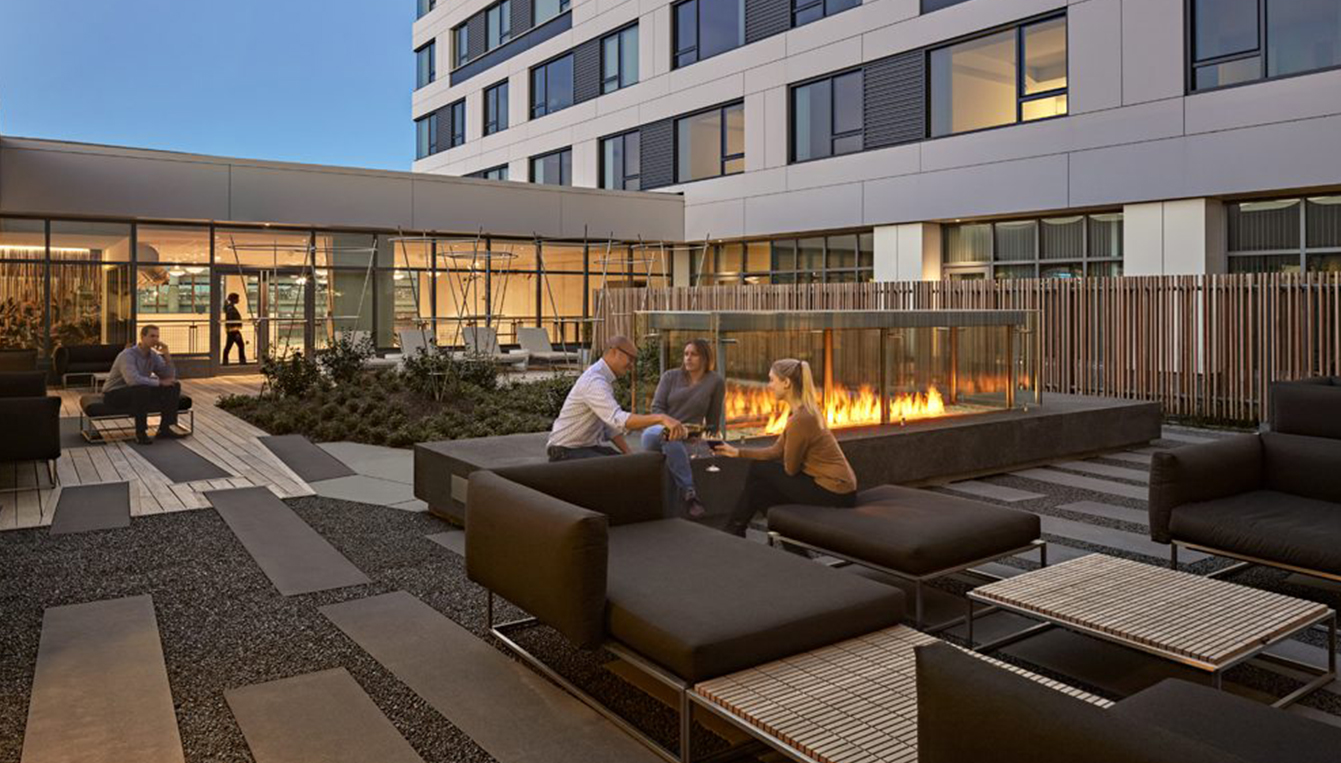When you search Google Images for the word “home,” virtually every picture shows a single-family residence topped with a little brick chimney—as if that feature is some kind of developer’s version of a cherry on top of a sundae. But, this picturesque single-family house is actually not a reality for most people in the United States. According to NMHC, approximately 57% of US residents live in spaces other than single-family homes.
Multi-family housing comes with a lot of benefits—many have extensive amenities, close proximity to public transport, and even a smaller ecological footprint compared to single-family living. Yet, this lifestyle comes with trade-offs—one of the most significant being noise.
To make sure we’re all on the same page about acoustics, here’s a quick breakdown of acoustical jargon:
- STC stands for Sound Transmission Class — this is noise traveling through the air (think your neighbor’s maxed out surround sound) that passes through the wall or floor-ceiling assembly.
- IIC stands for Impact Insulation Class — this is impact noise transmitted through a floor-ceiling (think your upstairs neighbor walking around).
> NOTE — There are some protections in place for noise transmission. Building code requires a minimum STC 50/IIC 50 rating for shared housing. But, this does not mean that neighbor noise will be inaudible!
If you need someone to come in and do some sound isolation tests, now you know a bit of their language. But, when thinking about a multi-family structure itself, here are some factors that can impact its acoustical properties:
- Different types of construction sound different!
> Concrete — Concrete slab buildings are common for high-rises. These slabs are generally great at providing the mass needed to block airborne noises, but these structures can carry impact-noises if left untreated. Steel-framed buildings, usually with concrete/metal composite floor slabs, are similar; those usually have suspended ceilings, which help. In the old days, carpet on pad was the best way to help “cushion” impact-noise, but there are a variety of underlayments for hard floor finishes as well as cushioned finish floors that can meet a wide atheistic range, while sounding great.
> Joist construction — Wood frame construction represents a lot of the residential buildings out here in Massachusetts. Because the floor is typically lighter and thinner than concrete, airborne noise is more of a concern. In addition, like above, footfall noise is also a concern and the lighter weight of this construction can vibrate when walked upon and cause a “booming” or “thumping” sound–Imagine the sound of a heavy-footed stepper. Plus, especially in older historic buildings, loose boards can cause squeaking noises. Good things to look for are carpeting (or flooring that is “soft to the step”) and gypsum board ceilings. For hard floors, most wood frame assemblies require an acoustic underlayment under the floor, a resilient attachment for the ceilings below, or both. - Construction deficiencies can compromise the whole thing. Sometimes little things, like a gap underneath the door, can create a path for intrusive sound.
As you can see, a lot of these issues have to do with the building structure itself. As I mentioned before, once a facility is built, most of the preventable measures that can be done to mitigate sound transmission are no longer on the table, which is why proper planning is so important. Acousticians play an important role in how residents find peace in their homes. It’s our job to work with architects, developers, and contractors to make sure these protections are in place.
